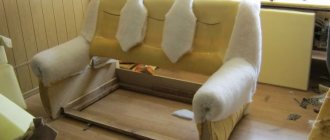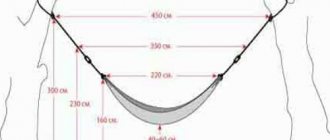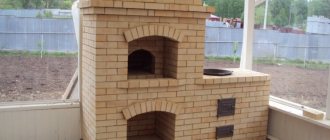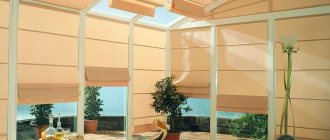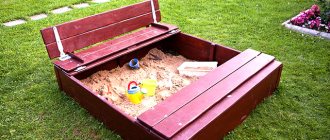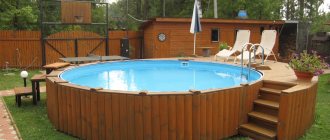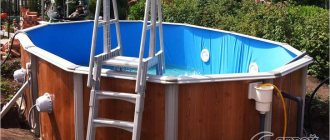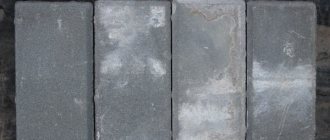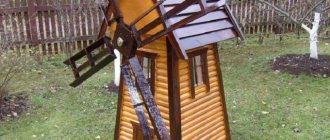Design features of canopies
Carports can be structurally divided according to two main criteria:
- roof type;
- type of construction.
Everything is simple with roofs. Here, as for ordinary houses, you can use forms known to everyone. Namely: single or gable, arched, spherical and others. The most common are the first three. They are easier to construct, do not require large material and labor costs, and also easily fit into the landscape design of the site. For example, if a carport is being built for one car, then the best option is a pitched or arched roof. If a large structure is required for several cars, then it is better to install a roof with two slopes. Although the options may be different, even combined.
Carport with a gable roof for two cars Source ledamebel.ru
As for the design of the canopy itself, there are two types: open or closed. The latter will somewhat resemble a garage. But the first one is a pure type of canopy, which consists of racks, usually 4-8 of them, on which the roof is installed. We will talk about it further. In fact, it turns out that an open-type carport is a structure that covers the car only from above. This, in principle, is more than enough at the dacha.
You can add the construction site to the classification, which is also the location:
- standing separately;
- attached.
The first is a structure that is erected in the yard, and it is located at some distance from other buildings. The second is a structure, one part of which is the wall of a house or other utility structure. The photo below shows just the attached version.
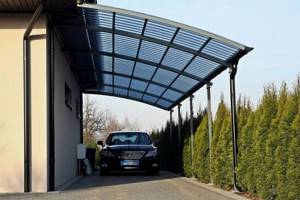
Carport attached to the house Source yandex.net
By the way, you can offer the option of an attached canopy to the garage. Convenient opportunity to use the area for two cars.
Construction of a carport made of wood with your own hands
Any construction process includes several stages. When constructing a structure for a car, you will need to do the following:
- choose a suitable place for construction;
- pour the foundation;
- installation frame;
- carry out roofing work;
Choosing a place to build
Before you start building a canopy at your dacha, you need to decide whether it will be an independent structure or an extension to an existing one. The best place to build is the area in front of the entrance. You can also store equipment there while working. In addition, it is advisable to build the canopy on a hill. Then puddles will not accumulate under it.
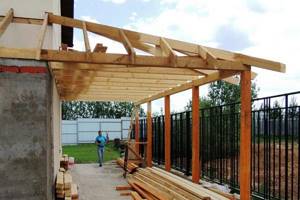
Foundation
The foundation for the structure must withstand the entire load of the frame and roof. There are two options for pouring the foundation. You can use a pile-screw structure, which will make the finished structure stable.
An alternative is to dig small holes, insert piles and concrete. The best diameter for load-bearing piles is 120-150 millimeters. Burying depth is at least 100 centimeters. During digging, it is worth checking with a construction meter whether they are fixed evenly.
Construction of the frame
After installing the vertical piles, longitudinal beams are installed along the entire length of the structure. In this case, it is necessary to control the mounting angle. Longitudinal beams, which are fixed on the opposite side of the roof, are installed only after checking the level of inclination. It is not advisable for the tilt angle to exceed 3 degrees.
After this, you need to lay the rafters so that you can install the roof on them. It is worth leaving a distance of at least 60 centimeters between the rafter boards. Such boards are screwed to the support beams. If there is a gutter in the plan for water drainage, about 10 centimeters need to be cut off from the last rafter.
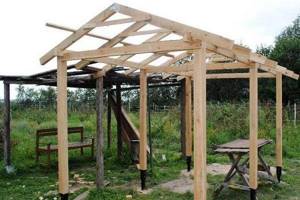
Roof installation
The final stage of construction is laying the roofing material. For the roof you can use slate, tiles, wood, glass insulation or polycarbonate. However, when using boards, the roof may leak, so it will be necessary to cover it with a layer of material that protects against rot.
When using slate or polycarbonate, such problems will not arise. The sheets are attached from the bottom to the top, so that each subsequent sheet overlaps the joint with the previous one.
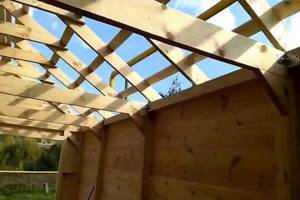
On a gable roof, attach a canopy on top of the structure to protect against moisture getting inside. After laying the gutter, it is worth pointing the pipe vertically downwards. Around the foundation, at a short distance, it is worth digging small trenches to drain excess water. To avoid inconvenience, you can cover them with a rigid mesh.
Materials for building a canopy
In principle, you can build a canopy from any building materials that are used in the construction of buildings and structures. That is, it can be brick, various blocks, lumber, metal profiles, etc. More often today, timber and a profile pipe are used for this.
As for the roof, there are no serious restrictions here either. This can be slate, corrugated sheets, tiles, metal tiles, polycarbonate, etc. Today, transparent polycarbonate is used for lightweight structures, which allows sunlight to pass through but does not allow ultraviolet rays to pass through.
So-called awnings have also appeared on the market. They can be classified as temporary structures. They are folding, easy to assemble and disassemble, so they are often used by summer residents in the summer season. Let us add that the awning is made of very durable material that will last at least 7 years.
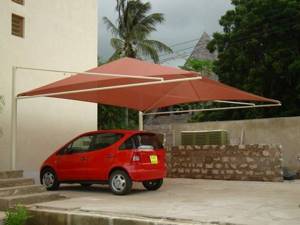
Tent canopy for a car Source yandex.net
As for the most popular materials, which are profile pipes and wooden beams, their popularity is ensured by their availability, low price and ease of use. At the same time, the correctly selected cross-section of materials makes it possible to build a truly strong and reliable structure.
True, both materials require constant maintenance, because the canopy is located outdoors and is subject to natural stress. But this is not a problem today either. Painted metal or wood treated with antiseptics will last no less than brick or concrete.
So, let's look below at how to make a carport from wood or metal.
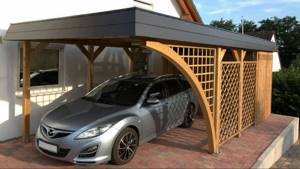
Original closed wooden canopy Source twoidvor.com
What types of canopies exist?
When choosing a building material for arranging a canopy, many owners of suburban areas opt for wood. Wooden canopies, in comparison with metal structures, have a number of undeniable advantages, the main ones being:
- Environmental friendliness of the material;
- Lightness of the erected structure;
- Easy installation and processing (polishing, painting or varnishing);
- Low cost.
Carports come in two varieties: stationary structures and extensions to the building.
In order for the extension of a wooden carport to create a single harmonious architectural ensemble together with other buildings on the site, the same finishing building materials should be used during its construction. To increase the stability of the structure, the pillars are additionally concreted or installed on a previously prepared concrete site.
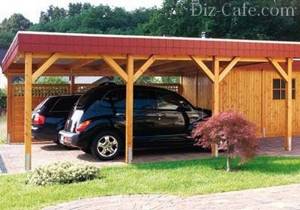
Attached canopies act as a kind of continuation of an existing structure. One end of the canopy rests on the wall of the house, and the other on the racks

Carports made of wood can also be free-standing stationary buildings. To equip such structures, at least four support posts are used
When planning to build a carport designed to accommodate two or three cars at once, the number of racks can increase to eight or more. On average, when building a carport for several parking spaces, the poles are installed along the perimeter of the site at a distance of a meter and a half from each other.
Material on how to arrange a parking lot for a car in a country house will also be useful:
Rules for constructing a wooden canopy
Regardless of the chosen material, the dimensions of the carport are first determined. This takes into account the height, which depends on the height of the car itself. But there is a so-called standard parameter that is suitable for all types of vehicles, even trucks. This is 2.5 m.
As for the width, the minimum parameter is the width of the car plus 1 m. It is believed that half a meter on each side will make it possible to park without problems. The length is chosen in the same way. That is, the length of the car plus 1 m. If you are concerned about the possibility that slanting rain will still fall on the car, then there are no restrictions on making the canopy wider and longer. But if the site does not allow this, then take these minimum parameters as a basis.
Now we move on directly to the construction of a wooden carport. We need to start by laying the foundations. Their number is determined by the number of pillars that will support the roof. Typically, foundations for beams are concrete mortar poured into prepared pits. They can be round or rectangular. It is important to choose the right depth. It is believed that this should be below ground freezing. But not always. Much will depend on the weight of the canopy itself. The greater the mass, the deeper the foundation is laid.
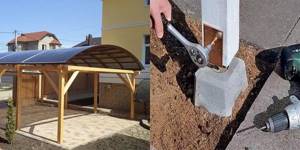
Foundation for a wooden canopy Source stroykarecept.ru
See also: Catalog of companies that specialize in the design and construction of small architectural forms, including carports.
A wooden beam is not a metal pipe, so an embedded part is needed to attach it to the foundation. The photo above shows one of the varieties of such parts. It is laid at the concrete pouring stage. Please note that all mortgages are set level and in the same plane. And although the support pillars can be leveled in height by trimming, the foundation for the canopy must still correspond to a certain levelness.
The next operation is the installation of beam supports. They are simply installed vertically and attached to the embedded parts using self-tapping screws or bolts through and through. Next, the strapping is made along the upper edges, for which the same timber of the same section is used. Fastening is carried out with self-tapping screws and special metal parts in the form of corners, as shown in the photo below.
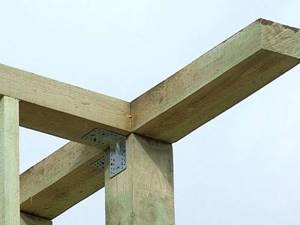
Connection of support posts with the upper trim Source banya-expert.com
After installing the top frame, they proceed to the construction of the roof. Standard technology is used here, depending on the chosen form. That is, a frame is assembled from rafters and sheathing, on which the roofing material is laid. The ceiling is usually not hemmed, although this can make the structure more beautiful.
The very last stage is the formation of the floor. There are no restrictions here either. More often concrete floors are poured, less often asphalt floors. The floor is often covered with paving slabs or paving stones. A stone will do. It all depends on financial capabilities. The only thing that should be noted is that if the canopy is part of the composition, then both its roof and its floors are covered with materials that were used throughout the entire site.
For example, the roofing material that covers the house must also be laid on the canopy. If the garden area and alleys are laid with stone tiles, then you should not highlight the floors by covering them with some other building material.
Attention! Wooden elements of canopies must be treated with antiseptic and fire-retardant compounds. The former fight microorganisms, the latter resist fire for some time. Paint is also often used for decoration.
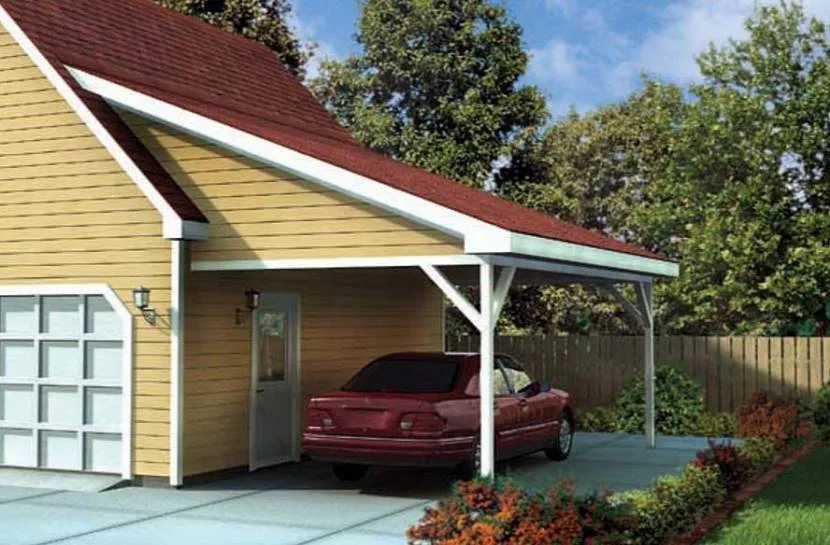
Roof of a house and canopy in the same style from the same roofing material Source remont-book.com
Rules for constructing a metal canopy
In principle, the technology here is the same. But there are some differences. For example, there is no need to build separate foundations. Pipes are simply inserted into the dug holes and filled with concrete. The main task of the work contractor is to adjust the height of the steel supports.
After which the upper piping is made from the same profile pipes. The connection is made by electric welding - the simplest and most reliable option. As for the roof, it is with the help of a metal profile that it is possible to make an arched canopy. It can also be made from wood, but it is much easier from profiles.
As for laying and fastening polycarbonate, there is one subtlety. For fastening to a profile pipe, ordinary roofing screws are often used. If special washers are not placed under them, the roofing structure will not last long due to the deformation of the polycarbonate and its rupture at the attachment point.
Diameter of pipes used and weight of roll cage
The average weight of the finished safety cage is 40-50 kg. For obvious reasons, I would like to reduce this mass. The 50 x 2 mm pipe used for the main parts is 10% lighter than 45 x 2.5. The 40 x 2 mm pipe used for auxiliary parts is 15% lighter than the 38 x 2.5 pipe. In this case, the mass of the main frame parts on average is no more than 40% of the total mass of the finished structure, and auxiliary parts account for the remaining 60%.
Logic dictates that if lighter pipes are used, this will have a positive effect on the weight of the structure. Let’s take the mass of the roll cage as a reference point, 50 kg, and assume that it is made of heavier pipes (45 x 2.5mm and 38 x 2.5mm). Switching to lighter pipes will save approximately 2 kg on main parts (50kg * 0.4 * 0.1 = 2 kg) and approximately 4.5 kg on auxiliary parts (50kg * 0.6 * 0.15 = 4.5 kg).
Thus, the total weight savings, according to optimistic estimates, will be approximately 6.5 kg (2 kg + 4.5 kg = 6.5 kg), which is a rather modest result on the scale of a car.
In a real situation, the gain will be even less. In most cases, the weight of the safety cage is still below 50 kg, and in addition to pipe parts, the design contains all kinds of linings, gussets and reinforcements, whose weight will remain unchanged. This allows us to assert that the size of the pipes used in the construction of the safety cage does not have a significant effect on its weight. Therefore, it does not make much difference which of the pipes listed in Appendix J are used.
Use those pipes that are easier to buy in your region and that you can bend using the tools available to you. The design of the frame itself is much more important, because the amount of material used and the number of structural elements affects the mass more strongly.
The nuances of constructing attached canopies
There are two types of attached structures:
- with the roof fastened to the wall of a neighboring building;
- with the installation of all racks.
The last option is a canopy built using free-standing technology. Only one side of it is pressed against the wall of a house or other object. For example, in the photo below this is clearly visible - six support pillars on which the roof rests.
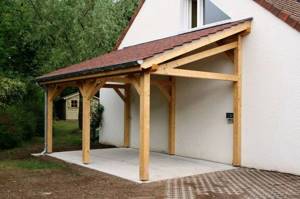
Canopy attached to the wall of the house Source yandex.net
A canopy, the roof of which on one side rests against the wall of the house, is constructed a little differently. First, everything must be done to somehow attach the roof rafters to the wall. There are tons of options to choose from.
For example, attach a wooden beam to the wall, laying it horizontally. Fastening is carried out with studs, anchors or long screws. And the rafters are laid on this beam. The photo below shows this option well.
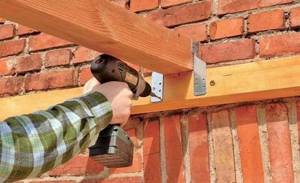
A beam attached to the wall on which the rafters of the canopy are laid Source stroyfora.ru
If the house is wooden and a carport made of wood is attached to it, then metal perforated fasteners can be used to secure the rafters. This is clearly visible in the photo below.
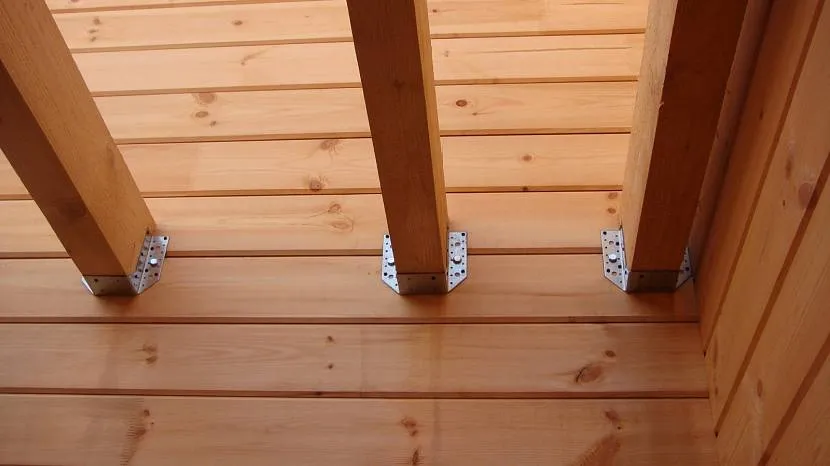
Attaching canopy rafters to a wooden wall Source pinimg.com
If the canopy is constructed from metal profiles, then the attached structure is attached to the wall using either embedded parts, or special devices, or fasteners. The first option is usually used if a house with a canopy is being built initially. To do this, steel mortgages are placed in brick or block masonry. Usually this is a corner. After the construction of the house and during the construction of the canopy, steel rafters are welded to these mortgages.
To use the second option, you need to prepare these devices. Their shapes and sizes are presented in a wide range. In essence, these structures are stands on which the profile pipe is laid. The products themselves are attached to the wall. The photo below shows one of these devices, which consists of two corners between which the edges of the canopy rafters are inserted. It is attached to them by welding.
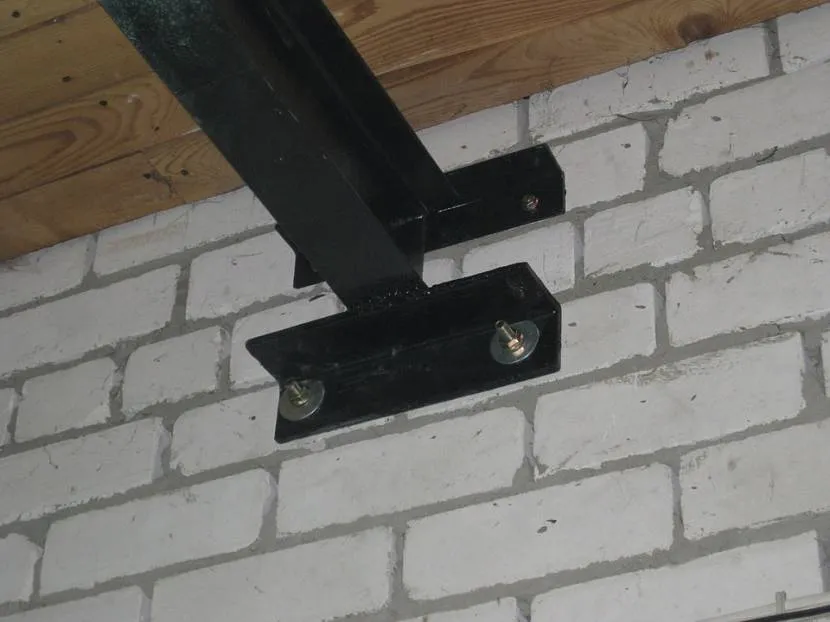
Fastening a steel canopy rafter to a metal corner stand Source ad-cd.net
Briefly about the main thing
Carports in a private house are presented in two design types: free-standing and attached to the wall of a house or other building on the site.
They are constructed from different materials, most often from wooden beams or profile pipes.
Roofs have different shapes, most often single or gable, arched.
Roofing material – any available on the market. Polycarbonate has gained great popularity today.
Ratings 0
