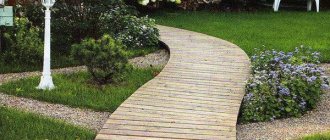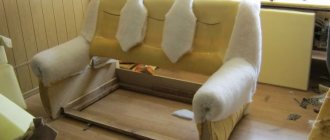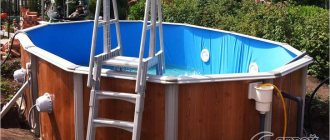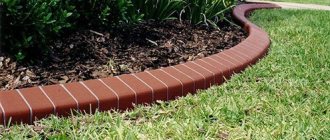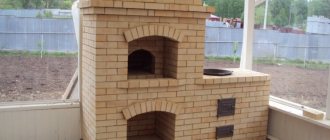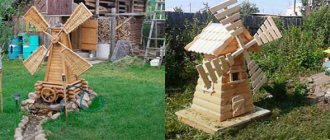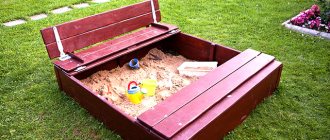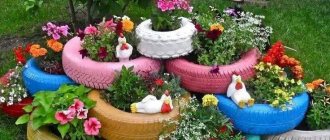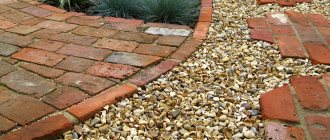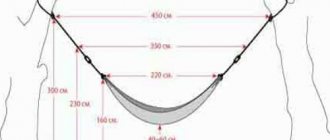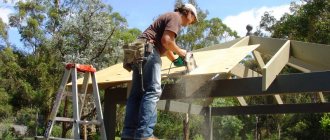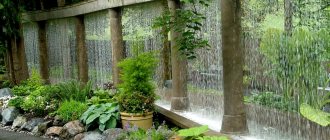There are many ways to emphasize the features of the landscape of your suburban area; you can use garden figurines, buildings stylized as wells, gazebos, decorative fences and flower beds. As practice shows, the greatest impression on guests and acquaintances from the entire list is made by a correctly planned and assembled decorative mill for the garden with your own hands. It’s not difficult to make; materials for construction will always be available. There is only one condition - you need to make a decorative mill on your summer cottage so that the building looks like a fully functional product, with its own style and all the attributes.
A simple mill can liven up a boring autumn garden landscape
The final stage of work
Let's move on to making millstones.
For minimalists, you can simply screw 2 boards to a wooden plate, drill a hole and thread a shaft for the blades. But in order for the blades to rotate during the wind, it is necessary to install bearings. To do this, we will need the same 2 wooden plates, but we need to drill large holes in them, to suit the size of the bearings, maybe 1 mm smaller. Then we saw it in half and make small holes at the top for the screws so that they can be connected and disassembled if the bearings become unusable. Then we glue a small board on the bottom so that the shaft is at a slight angle and the blades do not rub against the mill; you need to place a small block in front of the board. The resulting structure must be secured to the plate to which the roof will be attached, after which we insert the bearings into the structure.
Now we need a threaded shaft and 4 nuts. We insert the shaft into the bearings and secure it with nuts. We glue/screw the wood lining to the roof and our millstones are almost ready. Then we place the millstones and the roof opposite each other at the same level (place bars under the roof), mark the point of contact of the shaft in the roof and make a hole. Then we lubricate it with glue and fasten the plate with the shaft to the mill, and then the roof to the plate with screws from below (so it should protrude beyond the mill).
Making blades is similar. You can cut large blades from plywood and secure them to the shaft with a nut. A more complex option is to drill holes in the blades and insert threaded shafts onto the glue. Then you need a square, drill a number of holes in it:
- 4 – on the side, in the places where the blades are attached;
- 4 – perpendicular to the existing ones, for securing threaded cylinders into which threaded shafts will be attached;
- central - for securing the blades to a large shaft.
We insert the cylinders into the holes and screw the blades into them until they stop. In this case, you can adjust the angle of inclination and change it depending on the wind. Afterwards, all parts are coated with primer and paint for exterior use.
Now we know how to make a decorative mill for the garden with your own hands. When viewing various photos of garden mills, new ideas and solutions may arise. When manufacturing from metal, we use metal scissors and screws/rivets.
How to make a decorative mill from boards for your summer cottage with your own hands
For the first experiment, it is best to choose a mill with a body made of plywood with a thickness of at least 12 mm. We glue the body with any wood glue, it is best to use polyurethane grades. The head is made of plastic, the wind wheel is assembled on a metal axis supported by bearings. In general, you will get a fully functional model that can be used for practical needs.
How to make a case from plywood
The process of assembling the decorative mill box is as follows:
- First of all, we cut out six identical trapezoids according to the template; this can be done on a machine or with an ordinary jigsaw;
- We cut the edges on the sides at an angle so that the ends fit tightly to each other after assembly, apply glue and secure with tape until dry. In a similar way we make a hexagonal base for a decorative mill;
- We lay a hexagonal bottom inside the body;
- We attach a round “plate” to the top of the case - a stand for a plastic cap;
- We cut out two squares from plywood, drill holes for the bearing and assemble a support unit for installing the rotation axis.
All that remains is to secure the plywood block with the axle and bearings, and you can begin making the blades.
This is an extremely important stage, since the wings need to be made as accurately as possible, otherwise the beating that occurs when the blades rotate can cause destruction of the mill.
How to make blades for a decorative mill
We cut out the blades themselves from thin plywood 5 mm thick according to a template. The main element - the monocoque, to which the wings will be attached, must be made according to the following scheme:
- First of all, the base or blank, it can be made from a piece of thick plywood, at least 30 mm thick, or glued together two squares from a sheet of 18 mm;
- Drill a hole for the axle exactly in the center. You also need to make four holes for the insert bushings into which the blade studs will be screwed. For them we will make holes on the edges of the future cooker;
- We cut four slats from spruce, at least 40 cm long, with a cross-section of 30x30 mm. At the end of each you need to make a hole for an adapter screw, screw it inward. We glue the pre-cut planes of the blades to the slats.
In a day, the blades can be fixed to the monocoque.
We put the impeller on the axle and secure it with a nut and washer.
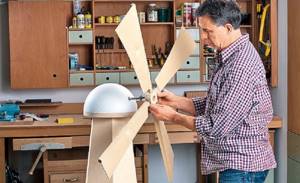
All that remains is to adjust the beating of the blades. To do this, you need to make several revolutions at high speed to understand which of the wings turned out to be the heaviest, and lightly trim it from the end with a hacksaw.
Advice! Before final assembly and installation of the decorative mill in the garden, you will need to carry out a small test.
It is enough to install the windmill housing in a draft and observe its operation for several minutes. If there are no vibrations, extraneous noise or creaking, you can make a foundation and decorate the structure.
Construction of a garden mill
Most of these decorative objects consist of the following parts:
- platform;
- base;
- frame;
- roof;
- rotation mechanism;
- blades.
The platform is where the garden mill will be installed. The structure can, of course, simply be placed on the ground in the garden or on a flower bed, but then it will not last long - dampness will do its job and render the decorative object unusable. Therefore, it is advisable to build a platform of concrete or stone. The last option will be more beautiful.
Garden mill with a platform made in the form of flat stones. Some gardeners use plastic pipes instead of a platform, which are attached to the base of the mill and dug into the ground during installation.
The base is the lower part of the mill itself, usually wider for better stability. The most stringent requirements must be met for the quality of base treatment - this part of the structure is in most contact with wet soil and plants.
The frame is the main part of the decorative object, the wall of the mill. It is assembled from boards, plywood, slats, lining, small logs and many other materials. In addition, the frame has a decorative function and is often decorated with windows, doors, balconies and other small elements.
An example of decoration with various decorative elements such as fences and windows
The roof is the upper part of the structure. Usually assembled from slats, planks or lining. In some cases, plastic is used, especially for rounded roofs, which are difficult to make from wood. By its color, this part of the mill should stand out from the frame.
Inside the roof there is a rotation mechanism - an axis on two ball bearings. In most cases, it passes through the entire structure; this arrangement is reliable and stable. The mechanism can be supplemented by connecting the mill roof to the frame on a vertical axis and adding a sail - then the structure will not only rotate the blades, but also turn in the direction of the wind.
An example of a drawing with a simple movable mechanism. The sail on the mill is indicated by a red arrow
The blades, also known as wings, are the second most important decorative element of the mill. Assembled from plywood, planks and thin bars
The main condition is that all blades must have the same mass and be balanced, then the mill will last a long time and without problems. Examples of various design options for mill wings are shown in the pictures below.
Garden mills with beautiful decorative wings Metal is sometimes used to make decorative mills, in which case its shape is different from a wooden one. Do-it-yourself mill for the garden - photo The best environment for wooden crafts will be a green lawn
Table. Types of decorative mills for the garden.
| View | Description |
| With quadrangular walls | Quite a simple design. The walls are quadrangular, straight or inclined. Typically, such a mill is completed with a gable roof, but other designs are also found. An excellent option for those gardeners who do not have much experience working with wood. |
| With hexagonal walls | More complex design. Requires fairly high precision in cutting parts of the required size and giving them bevels. Often the walls of such a hexagonal mill taper towards the top. It ends with a dome or polygonal roof. Compared to the previous option, all other properties being equal, it is more attractive. |
| Windmill | The decorative windmill has the simplest design due to the absence of cladding and a complex roof. In addition to decoration, it helps to determine the direction and strength of the wind on the site. In addition to wood, a windmill can be made from steel profiles, if it is easier and more convenient for you to work with them. |
Toilet type "Shalash" (triangular)
This toilet stall has the shape of a triangle. The side walls are also the roof slope. You can build such a toilet with your own hands in a few hours. Drawings with approximate dimensions are given in the picture below. Adjustments can and should be made to them: all dimensions are given for people of average build.
If you need wider doors, you can not expand the base, which in this project is already quite large, but make doors of a non-standard shape - as in the picture on the right.
Covering with finishing materials in Shalash toilets is carried out only in front and behind. Roofing material is laid on the side surfaces. You can use any, but soft tiles or polymer slate look good.
In the photo on the right, the sheathing is made under sheet roofing material - we used plastic slate - it comes in different colors, is relatively inexpensive, and is easy to install - with nails and spacers.
If you plan to use soft roofing material - roofing felt, bitumen shingles or something similar, make the sheathing solid - from a sheet of moisture-resistant plywood, chipboard, gypsum fiber board. They are attached to the frame with self-tapping screws, and roofing materials are laid on top.
Read about ventilation in outdoor toilets and showers here. How to get rid of odors is written in this article.
Making a wooden structure
A wooden mill will not be as durable as a stone one, however, the product looks completely different and creates a different mood. Some may think that assembling a structure made of wood is much easier, but this is not entirely true. You can't do without carpentry skills.
Wood products do not tolerate high humidity well, so the mill must be brought indoors for the winter. This will help avoid rotting and darkening of the array.
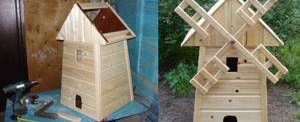
Required materials and tools
You can make a wooden mill from leftover building materials or buy everything you need in a store. Any solid wood scraps and lumber will do.
Materials:
- wooden beam;
- moisture-resistant plywood;
- wood for decoration;
- blade rail;
- roofing material
- nails, bolts, self-tapping screws of different sizes;
- threaded rod;
- wood varnish or drying oil.
Tools:
- saw, hacksaw or jigsaw;
- drill or screwdriver;
- Sander;
- sandpaper;
- hammer;
- brush;
- roulette.
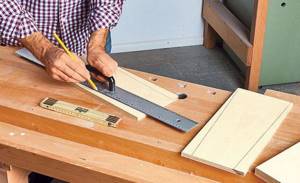
Foundation – is it necessary?
A small wooden mill that serves a decorative function does not need a foundation. The mobility of the structure will allow you to move it to any part of the garden if desired.
In cases where the stability of a future building is in doubt, four legs made of timber with pointed ends are used as a foundation, which are attached to the bottom of the support platform on one side and stuck into the ground on the other.
If you are planning a substantial construction with a utility room or a children's playground inside, then you cannot do without a foundation. This will prevent the mill from tipping over. In this case, a shallow foundation is made along the perimeter of the future walls.
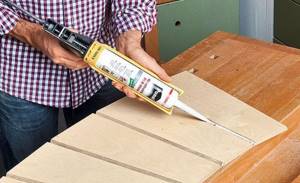
Support platform
The support platform will give the mill stability. A square of the required size is assembled from timber. For rigidity, you can additionally connect the opposite corners crosswise.
If desired, the area of the support platform can be larger than the base of the mill. This will protect the structure from falling in strong winds and can serve as an additional platform for placing decor, such as a wooden fence.
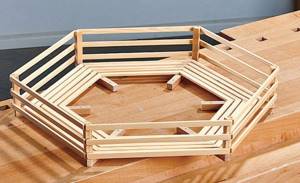
Case manufacturing
The simplest housing for a mill is a box in the form of a trapezoid. Four bars of equal length are vertically attached to the support platform using self-tapping screws. At the top, the edges are additionally connected horizontally by timber
It is important to maintain symmetry when assembling
The edges of the resulting structure are sheathed with wood. Almost any material can be used. Eurolining, block house or imitation timber looks good.
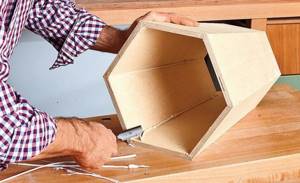
Roof arrangement and blade assembly
The roof can be either gable or hipped. The second option is best used for large structures, and for small ones a gable roof is ideal.
From the timber we knock together two ends in the form of a triangle. Once upon a time, large flour mills were covered with real roofing tiles made of baked clay. A decorative analogue can be the same material that was used for the base, cutting colored corrugated sheets, or modern antique tiles. A plywood slope is first laid under the roofing material.
The finished roof is placed on the mill body and secured from the inside with long self-tapping screws.
The propeller is assembled in the same way as for a stone mill. A pin is installed in one of the faces of the base, only in the case of stone it was embedded in the masonry, but here it is secured with nuts. Similar to the previous version, the blades are put on the other side of the pin and fixed.
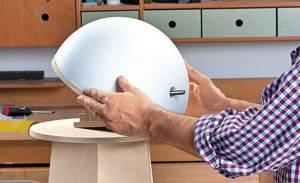
Decorative finishing
A wooden mill has a lot of decorative finishing options. Flowers and greenery look good next to her. As an option, turn the building into a flower garden. To do this, its base must contain a box for soil, where marigolds, phlox, petunia or any other annual garden plants are planted in the spring.
The finished mill must be impregnated with a protective solution and painted, or covered with drying oil or varnish. If you first go over the wood with stain, you can emphasize the structure of the wood. Each additional layer will darken the surface of the mill.
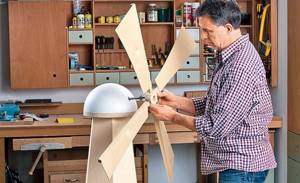
Where is it better to place it and what to combine it with?
Garden mills come in different sizes. An object of this type can be placed slightly back from a high fence, which will create the effect of a fortress. If your garden has a small pond or lake, then the mill structure will perfectly complement this composition. Try not to overload it with large elements.
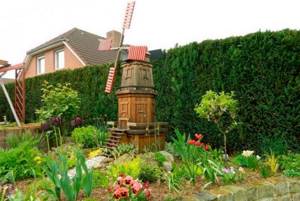
A mill lined with stone will look great; besides, such structures can be complemented with antique garden wheelbarrows, sophisticated benches, mini-bridges over a pond or tall lanterns. Clay animal figurines can also be used harmoniously to complement the overall composition.
Read how to use amphoras in landscape design.
Artificial nests with chicks, storks on long legs, and herons are perfect. Little gnomes located near the structure or accompanying the stone path to it will be able to transport you into the atmosphere of a fairy-tale forest and will also brighten up this complex.
At the mill itself or nearby, you can place wooden containers in which to plant small flowers of bright colors. This way you can achieve contrast, especially if the structure is dark chocolate color. Shades such as fuchsia, white, yellow are perfect, you can even combine several colors.
Decoration
The last step is decoration. For this, paints and additional elements are used. In a small mill, doors and windows may be overhead, since it is difficult to fit them into the structure.
The mill is an excellent decoration for the garden and any area. It is easy to make from simple materials. The pleasures of contemplating such garden decor are irreplaceable!
Did you like the article? Subscribe to the channel to stay up to date with the most interesting materials
—Tags
—Categories
- INTERESTING (1447)
- JUST LIKE THAT (722)
- =Portable= (1047)
- ONLINE SERVICES (418)
- =VERY SKILLFUL HANDS= (402)
- COOKING(recipes) (261)
- =PHOTOSHOP= (209)
- WORKING WITH THE SYSTEM. (122)
- =FOR BLOG= (113)
- medicine (104)
- =LESSONS BY PROGRAMS= (85)
- =GIMP 2= (83)
- WE WORK WITH PROGRAMS, (81)
- "Advice from a woman." To my beloved friend! (63)
- CREATIVE. (53)
- Religion. (42)
- Personal (37)
- =Interesting books and magazines= (28)
- Grandmother's wisdom. (15)
- My angel. (eleven)
- MY WORKS. (2)
- In secret, to the whole world. (1)
- (0)
- USEFUL (1507)
- =PROGRAMS= (990)
—Links
-Music
—Applications
- Postcards
Reborn catalog of postcards for all occasions - Online game "Big Farm"
Uncle George left you his farm, but, unfortunately, it is not in very good condition. But thanks to your business acumen and the help of neighbors, friends and family, you are able to turn around a failing business. - I am a photographer
Plugin for publishing photos in the user's diary. Minimum system requirements: Internet Explorer 6, Fire Fox 1.5, Opera 9.5, Safari 3.1.1 with JavaScript enabled. Maybe it will work - always no analogues at hand
^_^ Allows you to insert a panel with an arbitrary Html code into your profile. You can place banners, counters, etc. there - Vocabulary
The application shows, in the form of a cloud, the 100 most used words in your diary, or in the diaries of friends. Each word is a link to search for that word in your diary.
—
[This video is on a blocked domain] Add a player for yourself © Nakukryskin
—Search by diary
—Subscription by e-mail
-Statistics
Sunday, June 16, 2013 07:19 + to quote book
Well and mill - garden design
All photos are taken from Odnoklassniki.
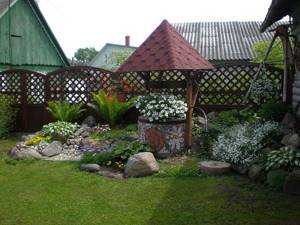
Many wells are used only for decoration.
What do you think is the main decoration of a country plot? Many will say lush green vegetation and bright flower beds with exotic flowers. Yes, this is true, but sooner or later, having “played enough” with the formation of flower beds, you still come to the idea that you need some kind of starting point, an important detail that would give rise to the stylistic design of the site.
A decorative mill for the garden can become such a “point”, which, along with a wicker fence, a well and gazebos, will be comfortably located in the open spaces of the garden. Moreover, it will certainly become not only a colorful decoration of the garden, but also the main element of landscape design. Let's find out how to choose it correctly and use it in the design of the site?
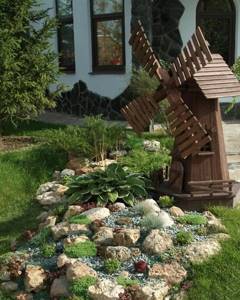
Garden mills in landscape design
Tips before starting work
- Before you begin construction, you need to consider the rules. The first thing you need to do is choose a place. It should be clearly visible and in harmony with the surrounding environment. That is, putting a mill right under the house is not particularly logical, but in the distance, so that you can observe it, that’s what you need.
- Second point: we will make a mill from wood. There will be no problems with the compatibility of this natural material with other elements of landscape design.
Wooden style for decorating the local area
Advice! If you have no idea where exactly to place the mill, you can use a direction such as landscape in the design of the site. It provides for the independent placement of decorative elements on the site, at a certain distance. They may not be connected to each other at all.
A beautiful building in the center of the garden
- The style of the mill on the site perfectly emphasizes the increasingly popular rustic style. The structure can be installed near the gazebo, if it is made in the form of a stylized hut.
- If the design of the site shows an oriental style, then you simply cannot do without a water mill. It can be harmoniously placed near a bench or pagoda. You should not install it in a far corner of the garden, as it will most likely become the central decorative element on the site and should decorate, and not be hidden away.
- You should also choose the placement location very carefully if you plan to have movable blades. This is possible even for a decorative mill, which we plan to create. That is, there is no need to place it too close to trees or any buildings.
Outdoor toilet diagram
The most common option for a country or garden toilet is a rectangular structure. It is also called a “birdhouse” because in the version with a pitched roof it is very reminiscent of it.
In the toilet drawing shown in the photo above, a 40 mm thick board was used for finishing. The construction is quite inexpensive. Doors can be made from the same boards, fastened with strips at the top, bottom and diagonally. The hinges can be installed externally, like barn hinges, decorating the building in a deliberately rough style.
Despite the fact that the building is utilitarian, if desired, it can be given an attractive appearance and the birdhouse will turn into a quite attractive small building. For example, you can make a small mill from this building.
The same birdhouse, but made from a log house - a completely different look. Everything will look especially harmonious if the building on the site is built (or will be built) also from logs.
For regions where wood is a luxury and it is irrational to spend it on building a toilet, the same structure can be sheathed with a different material. For example, the frame is sheathed with any sheet material - plywood, fiberboard, gypsum fiber board. You can lay finishing material on them outside - tiles or decorative stone. An even more budget-friendly option is to sheathe it with corrugated sheeting.
This is the type of toilet that is not difficult to build using bricks. They are usually made in half a brick. There are no difficulties even for an inexperienced mason. Offset masonry, cement-sand mortar.
Step-by-step instructions for building an outdoor toilet are here.
Internal mechanism
25. Now we need to make a structure for the mill blades.
As you may have noticed, a decorative windmill for a summer house is not an easy project, but it is worth the effort and time spent.
So, you need to make two flat wooden squares with holes inside, as shown in the photo, and drill holes in the right places.
Next, following the photographs, you need to cut them in half.
Now for the two parts you need to make a base from three pieces of boards (you need to drill two holes on the outer ones) and fasten them with glue, placing them in a vice.
And then place it on a solid base.
Note that it should also have 4 holes for screws.
The last step in making the base for the internal structure of the mill is to install a support, cut at an angle so that the structure resembles a slide.
26. Now you can install the tops of the squares with the hole using screws. But don't fasten them too tightly.
27. Next you will need a stainless steel threaded rod, as well as nuts and washers. Follow the instructions to properly mount the cannon structure.
28. You need to make a hole in the hemisphere through which the rod could rotate freely. But to choose the right place for it, take a support panel, attach a wooden ring to it and install a “gun” inside against the wall (to the ring). Having placed the hemisphere at the same height as the height of the support panel and the ring, on the side where the rod is higher, mark the place where the rod and the hemisphere come into contact and make a hole in it.
29. Now you need to glue the ring to the hemisphere, for strength, rewinding the resulting “helmet” with tape for a while.
30. It’s time to install the support panel (using a screw, attach it in the center to the top cover of the frame), the “gun” in the middle and the “helmet”, having previously removed the tape from it when the glue has dried, so that the rod comes out through the prepared for it there is a hole in the hemisphere.
31. Screw the support panel to the ring from below - the holes for this are already prepared.
Drawing of the Teremok toilet
This toilet is shaped like a diamond. Compared to the “Shalash,” it takes longer to build, but it also has a more decorative appearance. If designed appropriately, it will not spoil the landscape at all.
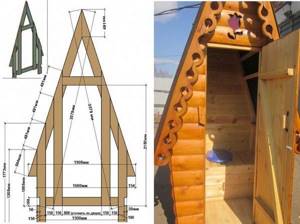
Drawing of the Teremok toilet with dimensions (to enlarge the size of the picture, click on it with the left mouse button)
A diamond-shaped toilet house on a summer cottage looks good. The outside of the frame can be clad with small-diameter round timber sawn in half, thick clapboard, block house, or regular board. If you use a board, do not nail it end-to-end, but overlap it a couple of centimeters on the bottom, like a fir cone. You can, of course, end-to-end, but the appearance will not be the same...
Second option: the Teremok country toilet is made with beveled side walls.
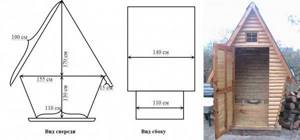
Country toilet "Teremok" - the second project with dimensions (to increase the size of the picture, click on it with the left mouse button)
The main challenge in any small wooden toilet is to secure the doors well. The door frame is the most loaded part, especially on the side where the doors are attached. To fasten the door posts to the frame beams, use studs - this way the fastening will be reliable.
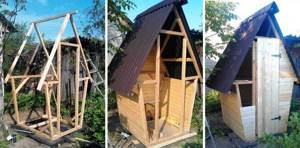
Photo illustrations: building a toilet in the country with his own hands. The drawings are presented above
From this generally simple design you can make a restroom in any style. For example, in Dutch. The finishing is simple - light plastic, on top of which are characteristic beams painted with stain. Please note the glass inserts and the fact that the roof of this example is made of polycarbonate. If the polycarbonate is multilayer, it shouldn’t be hot)))
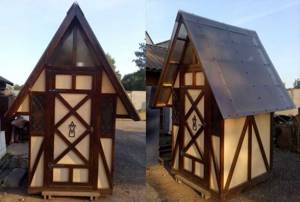
Country outdoor toilet in the form of a Dutch house
You can even turn the Teremok toilet into a royal carriage. This is not a joke...confirmation in the photo. All you need to do is change the shape and add a few decorative elements typical of carriages. So you get a toilet in the form of a carriage.
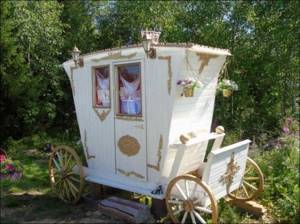
Here are some photos of the manufacturing process. The original has a dry closet, so the construction is simple: there is no need to think about the pit and the nuances associated with it... but such a cabin can be adapted to any type...
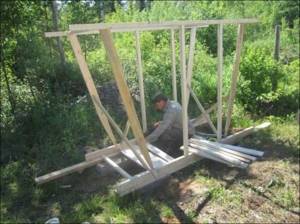
Characteristic frame
Please note that the shape is achieved thanks to boards installed at an angle, and the smoothly tapering bottom is achieved by appropriately trimmed supports.
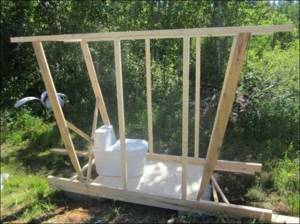
A dry toilet is installed on the podium
The floor is covered with short boards, then the sheathing begins on the outside. At the top, the carriage also has a smooth curve - you cut out the corresponding guides from short boards, nail them to the existing side posts, and you can begin the outer cladding of the walls.
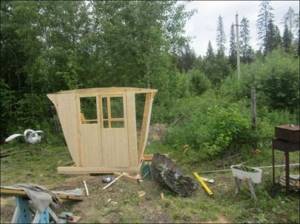
The inside is also lined with clapboard. The exterior of the carriage toilet is whitewashed, the interior wood has a natural color. Then all that remains is decoration and the addition of characteristic details - monograms painted in gold, lanterns, “golden” chains, wheels.
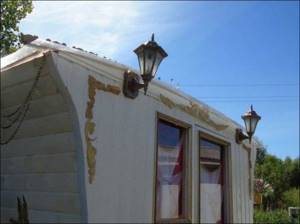
Painting and decoration
“Royal” curtains and flowers))) There was even a washbasin and a small sink.
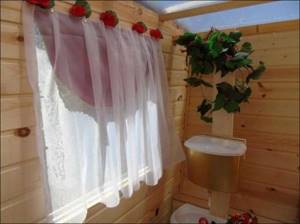
Inside view of the windows
After all the efforts, we have the most unusual toilet in the area. Few people can boast of this...
Wind blades
The blades are the main part that makes a mill a mill. There is no need to worry about their design; after all, we are making a decorative mill. But simply knocking down a structure made of boards and hanging it on the building will not be enough. You should consider parameters such as the size and width of the blades, their weight and tilt from the axis. These parameters determine how the blades will take on the wind and spin.
Windmill blades must be calculated
It is especially important to pay attention to size and weight. The following materials can be used to create blades:
The following materials can be used to create blades:
- Wooden slats with plywood - considered lightweight and practical at the same time;
- Wooden beams and dense polyethylene film;
- Thin wooden slats are attached to the axis that rotates the blades.
At the last stage, you need to install the axle and reinforced beams inside the structure, then put on and secure the blades.
What elements does the structure consist of?
Almost all models of decorative mills consist of the same parts. They may differ from each other in installation technology, for example: objects made of plywood are constructed according to one scheme, and those made of metal or brick - according to another. List of building parts:
- concrete or brick platform;
- lightweight foundation - elevated above the platform;
- building frame;
- roof of different shapes;
- part for rotation;
- balanced blades.
There are not many structural elements, but they all perform different functions. Therefore, it is necessary to know for what purpose this or that part of the mill serves. Description of the design by details:
- Platform. If you place a decorative object on the ground, then after a short time the structure will collapse, since moisture destroys the wood material. The platform should be made of concrete or brick - this is the launching pad on which the object will be built.
- Foundation. This structural element is made of brick. That is, you need to make a small foundation that will protect the structure from dampness. The base is also intended for good stability of the decorative product.
- Skeleton of a mill. This is an equally important part. The frame is mainly made of timber or logs. The roof skeleton must be done correctly, taking into account the location of windows and doors. Then the structure is sheathed with plywood or other material.
- Roof. Often, owners choose rounded hexagonal roofs since the mill is essentially round in shape. However, any roof option is allowed. Soft roofing is used as a roof covering.
- Rotation detail. Typically, such an element is installed from the inside of the roof and consists of bicycle bearings and an axle. The structure is connected to blades, which begin to rotate due to gusts of wind. The rotation mechanism can also be connected to all elements of the mill, and not only the blades, but the entire structure will rotate. But for this, a sail is mounted on the axis. It is also recommended to use bicycle bearings.
- Wings (blades). The structure can be constructed from any available materials, but it is easier to make it from plywood or planks. When installing the wings on the axle, you need to take care of the balancing and symmetry of all four parts.
What is a windmill used for today?
Before you decide to choose a place where your self-made windmill will be installed in the future, you should definitely keep in mind that the structure may have different purposes.
Firstly, a DIY windmill made for your dacha can hide some of the least attractive places in your home, like a manhole.
Secondly, most mills, which can be made without any problems with your own efforts, are quite simply made from lightweight materials, which makes it possible to significantly reduce their size.
Thirdly, many owners of country houses decide to turn the drawings of a mill in real life into a playhouse for their children. True, this requires a slightly enlarged design, but nothing is definitely possible.
The main thing you should pay attention to is that it is as stable as possible and with an open entrance.
Of course, if you decide to make a mill for the garden, you can subsequently find a huge number of different uses for it, as a component of modern landscape design.
Sizing
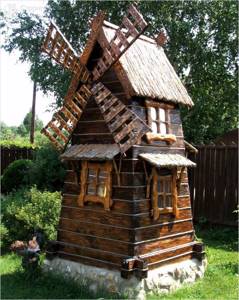
When choosing a size, it is important to consider the size of the plot, financial capabilities and personal preferences. Large mills look great on large hilly and multi-level areas with a beautifully designed landscape. Small structures look good on a hill.
If you make a larger false mill, you can organize a dining room, gazebo or summer kitchen inside it. But this idea can only be realized on a large-scale site. In a small area, such a large building will look ridiculous.
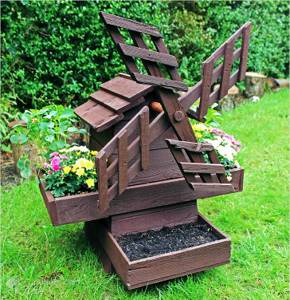
If you think through the construction of a small mill, then it can also be useful. For example, by equipping it with drawers, you can plant flower beds with different varieties of plants in them. Are you planning to build a pond? In this case, make a mill on it, which can also serve as a place to store pond care equipment, as well as fishing rods.
Frame
Next point. Since the wooden mill will be quite simple in design, it is advisable to lay its frame at the same time. To do this, you need to take into account the scale of the product and install the most massive timber. If there is pine among the prepared stack of logs, it is best to use it. Pine is not so afraid of water.
We proceed to the installation of a frame made of reliable wooden beams. Actually, we have two crowns: the bottom one is the base of the body; and the upper one, lighter and smaller in size - the basis of the roof. The ideal ratio of the scale of the lower and upper crowns is 1:1.5, that is, the lower crown is one and a half times higher than the upper one. These dimensions are needed to create a trapezoid - the classic shape of a medieval windmill.
Both frames must be connected with strong vertical boards that act as racks. The boards must be driven at a certain, clearly formed angle, depending on the length of the racks. They will rest against the lower frame. You can use nails or wood glue to strengthen it. Which is better? Mixtures based on regular PVA, such as Titebond II, work well. But it’s cheaper to stick with Moment-Stolyar glue.
The other end must be aligned with the upper frame. The boards should also be strengthened with poles or thin timber. Thus, the frame of the decorative mill will be made.
Required tools and materials
You can choose any material, but it is most convenient to make a mill from wood. Although craftsmen offer options from other materials:
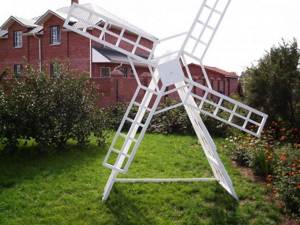
The structure of the mill depends on its purpose
Since we are planning a classic wooden mill, the materials we will need are wooden beams, boards, plywood, roofing felt, and polyethylene. If you are planning a fairly massive structure of 1 meter in height, you will need cement to build a light foundation. You also need hardware for fastening, decorative elements, paint and varnish.
As for tools, in principle, you can get by with a hacksaw, a hammer and nails. But if you have a plane, drill, or grinder on your farm, the process will be greatly simplified.
A small structure that acts as a garden decoration
How to build a mill?
Initially, you must create for yourself drawings of the future mill for your summer cottage. There are many types of mills, but we will show you how to build a log mill with your own hands.
This mill is inexpensive and easy to make. So, we offer you a plan for building a mill:
You need to take two shovel handles, assemble them side by side and tighten them with bolts. Be sure to ensure that the remaining blanks are slightly longer than the future mill. The marked places for the cups should be at an angle of sixty degrees, because now we are talking about a hexagonal mill.
The combined cuttings should be placed on a sloping wedge. Cut the cups under the frame with an electric saw. After that, turn them over and drill again, but this time from the other edge. The base for the mill is ready. Do this procedure until you have the required number of logs for your mill.
Very carefully you need to cut 6 identical logs in half. You will get one with cups, which will be on top of the base, and the other without, which is necessary for the bottom of the base.
The logs need to be connected together with pins. This can also be done using wood glue. Assemble two boards into a hexagonal base and insert studs into the corners of the next frame. Thread the previously prepared halves of logs without cups onto studs.
Gradually place logs on the studs, creating the correct log house. You can make holes inside for windows or doors.
Attach long and thin blocks to the corners, which are the future walls of the mill.
Next, you need to sheathe the walls of the mill with small slats, also varnishing them.
Drill a hole for the axle at the ends of the roof.
Take three bars and cut them out. They will become the frame of the blades - one in the center and two on the sides. On the middle one, form a rounded pin to seat the blade on the axle. Then nail the pieces of the frame onto the slats and cut them into the desired shape.
Sand the wings of the mill and install them on the axle. Place the finished mill on the required area of the dacha.
Combined shower-toilet
The second most necessary building at the dacha is a shower. And if so, then why build two separate structures if they can be built under one roof. Several drawings of country toilets with a shower for self-construction are published below.
The second project of a toilet and shower under one roof.
As you guessed, the structure is simply doubled in width. If you want, you can create your own project, according to your desires and needs. The drawing of a utility room with a toilet will be exactly like this. You may need to make one of the rooms a little larger. Just provide for this when planning and manufacturing supports for construction.
stroychik.ru
Good day, forum members, I want to share about my solution for a street bathroom. The idea had been incubated for a very long time; I wanted to make the outdoor bathroom more attractive and functional, because the classic “coffin” latrines aroused terrible hostility. So the concept was born - “Mill”. The frame is welded from steel from a 20*20 pipe, which very conveniently turned out to be labor-intensive, because the hexagonal shape dictates the absence of right angles, and there are many joints. Unfortunately, I didn’t film the manufacturing process; I offer the finished product for judgement. The pit had to be dug round) To prevent the soil from falling off from the inside, the walls of the pit were reinforced with welded galvanized mesh, rolled into a pipe. The foundation was served by four screw piles left after the installation of the dacha. The outside is covered with a blockhouse, the roof is bitumen tiles, and there is a solid OSB base. There are three windows - one in the door, and two high, triangular ones made from monolithic polycarbonate. I installed a sink with a washstand - very convenient! The drain led into the same hole. I did an autonomous refresh - I cut a hexagon out of plexiglass into a hole in the roof, glued five photocells from street lamps onto it with double-sided tape, and voila! There is no need to navigate in the dark only by touch) To prevent the appearance of unpleasant odors, I removed the ventilation pipe.
www.forumhouse.ru
Sheathing
Now the important task is to carefully sheathe the frame. In this case, you need to make a small decorative window or door. At this stage, the roof and blades are created. At the first stage of sheathing, plywood is used. On top of it is a pre-polished board.
Advice! The block house looks attractive. This imitation log masonry is installed quite easily. Its decorative effect is very attractive.
Sturdy concrete footrest
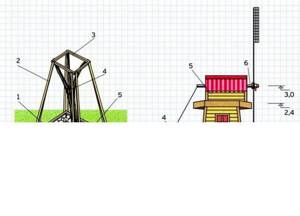
Scheme of building a garden mill
At this stage, you can paint and varnish the main body, since once the blades are attached, this will be inconvenient.
Where is the best place to install a mill?
A decorative mill can become one of the main components of landscape design, so there is no need to hide it in the backyard; it is best to place it in elevated areas in an open area or near a pond.
In this case, be sure to correlate the proportions of the site and the mill. On a spacious lawn, a small mill can simply get lost, it will not be visible here, and on the contrary, a structure that is too massive, disproportionate to the territory occupied, will look at least ridiculous.
Construction of a stone mill
The undeniable advantage of a stone mill is its durability. With minimal care, it will last on the site for decades. The disadvantages include the difficulty of moving and dismantling, so the construction should be taken thoroughly.
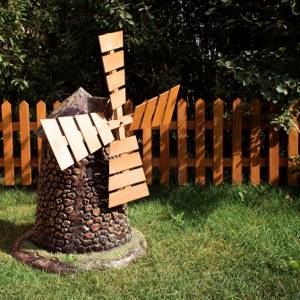
Required materials and tools
Construction begins with a project. Having decided on the size and appearance of the future structure, you need to draw a plan. This will allow you to calculate the required amount of materials.
Materials:
- brick or broken fragments for the base;
- cement and sand;
- natural stone or tiles for cladding;
- sheet iron or wooden slats for making blades;
- threaded rod; nails, bolts, nuts, self-tapping screws of different sizes.
Tools:
- mixer and bucket for mixing the solution;
- putty knife;
- Master OK;
- roulette;
- level;
- if the blades are made of wood, then you will need a saw, hacksaw or jigsaw.
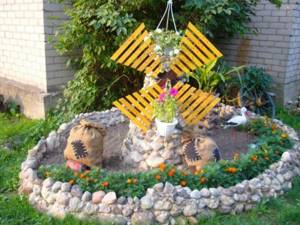
Foundation
A stone mill will need a foundation; this is the only way to guarantee that the building will not float along with the soil in the spring or during rain.
The depth of the bookmark depends on the overall dimensions. For a small mill 1-1.5 m high, a hole 40 by 40 cm is dug, approximately 30 cm deep, reinforcement is laid inside and filled with cement-sand mortar. The foundation should dry out within a few days, after which construction can continue.
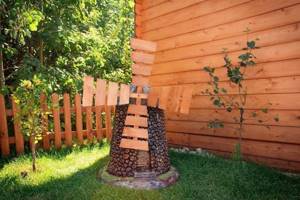
Construction of a house
The finished house will not be empty inside, so you need to prepare the base. It is most convenient to use a brick or its fragments. It is necessary to fold the masonry into the desired shape. The size and proportions can be any, but it is better to make the mill in the form of a trapezoid or cone. The same cement-sand mortar is used for the bond. The structure must be level, therefore, during construction, a level is used.
During the process of laying the brick, a threaded rod is embedded in the base for further fastening of the blades. A plate is welded onto it in advance or a large nut is screwed onto it, with which it will hook onto the brickwork.
At the same stage, other technical holes are provided in the base of the mill, because when the solution hardens, it will no longer be possible to change the design. Of course, you can try to drill through the masonry, but in this case it is possible that the entire base will split.
The shape of the roof depends on the shape of the house. For a cylindrical base in the form of a tower, a traditional cone-shaped roof, the covering of which is made of facing material, is suitable, and for a rectangle, a regular gable roof.
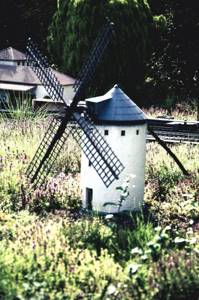
How to decorate
The mill can be decorated with natural or artificial stone. Tiles made in the form of small bricks look best. A building lined with such material will look like a smaller copy of a real antique mill. The outer layer must be laid using moisture-resistant glue, avoiding voids. The better the work is done, the less moisture will penetrate inside, and the mill will retain its good appearance longer.
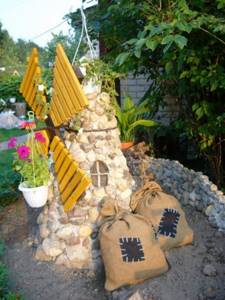
Moisture protection
How can you protect a wooden structure from water?
- Aquatex - an antiseptic impregnation with a water-repellent effect and an ultraviolet filter - will preserve the appearance of natural wood for at least 6 - 8 years.
- Yacht varnish is also extremely resistant to water and sun.
- Impregnation with ordinary drying oil can make wood extremely water-resistant. It is advisable to preheat it in a water bath: then the wood will be soaked deeper.

Drying oil is a time-tested means of protecting wood.
