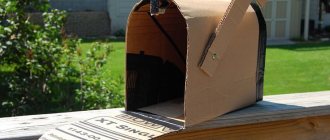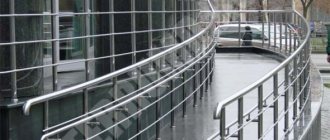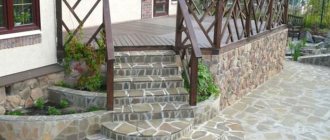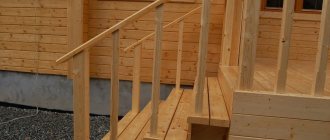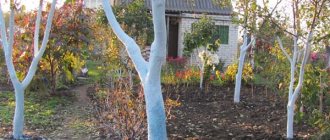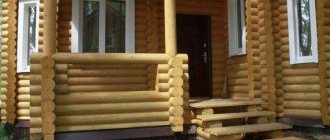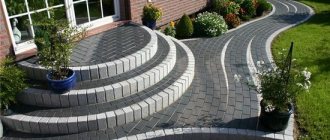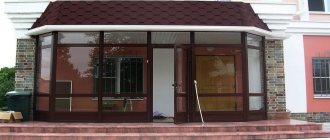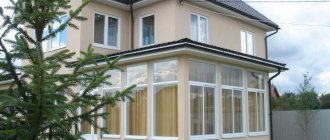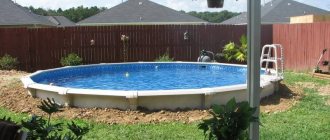Preparatory work
It is best to start the process of constructing a metal porch by creating a sketch . To do this, it is necessary to use measuring instruments. They will need to measure all the sizes you need. Then you should create a drawing of the future structure on paper. Someone may have a question: why is a drawing needed? If you have a sketch of your future structure before your eyes, the construction process will proceed quickly. If you already have a drawing, it will allow you to correctly calculate the amount of material.
Materials
Currently, a variety of materials are used when constructing porches. The ring can be:
- made of brick;
- made of wood;
- made of metal.
If you plan to build a porch in a house or in a bathhouse, then by choosing a metal structure, it will provide the building with a stylish and airy look. You can easily build a metal porch with your own hands.
Advantages of profile pipes for arranging a porch
In comparison with structures made of wood, plastic or concrete, a porch made of metal profiles has a number of undeniable advantages:
- Easy to install.
- High strength. Due to the design features, the profile pipe has greater rigidity than the angle.
- Resistant to weathering and temperature changes.
- Ability to create any configurations and shapes.
- Possibility of combination with other building materials.
This solution has few disadvantages, but they should not be forgotten either.
We recommend that you read: How to install pipes for heating systems
A metal porch may be more expensive than its analogues (the price range greatly depends on the type of pipes and the presence of decorative elements). In addition, untreated metal will definitely need anti-corrosion protection.
How to determine the size of the porch
One of the main elements of a metal porch is the staircase. If we talk about its dimensions, they can vary from 0.8 m to 1.0 m . Having made a choice in favor of a metal staircase for a porch of 80 cm, you should know that only one person can comfortably use it. If you are satisfied with the 1 m design, then two people can easily separate on it.
An important point is the number of steps on the stairs. Experts recommend making their number odd. This is explained by the fact that most people are comfortable starting and ending the movement with the same leg. There are some nuances in terms of the angle of inclination of the stairs. It is desirable that it is no steeper than 45 degrees. The minimum degree should not be lower than 26.
The size of steps for a private porch can vary from 12 cm to 20 cm. If we talk about their width, they must be at least 25 cm. To maintain a given slope, the steps must have the same height. Deviations in both directions are allowed no more than 5 mm. They can place steps one on top of the other, but only at a distance of no more than 30 mm.
It is necessary to approach determining the size of the upper platform with all seriousness. They should be such that there are no obstacles when opening the door. There should be enough space to open it. The lower part of the door structure should be 5 cm above the level of the platform itself.
Features of choosing a porch of a house
Without exaggeration, we can say that the porch is one of the most important elements of the external appearance of the house. The porch can be made of different materials and their combinations, representing different styles and fashion trends. But one of the most original has always been the metal porch. It can be done in a classic style, with a wrought-iron roof and railings, or you can do something ultra-modern and unusual with intricate interlacing of beams and canopies. The choice is always yours, but be sure to keep in mind that the porch should match the design of the entire house and look harmonious.
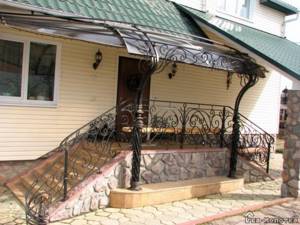
We must not forget that the porch has a huge functional component. It can protect from bad weather, become a place of relaxation, or simply be a modest, elegant canopy in front of the front door. Its creation is best taken into account at the planning stage, before building a house. This way you will achieve the best result; the porch will harmoniously fit into the design of the entire house, and will fully perform the functions assigned to it.
Porch foundation
Like any structure, a metal porch cannot do without a foundation. Although the weight of the structure is small, it is nevertheless better to take care of creating a foundation.
Foundation dimensions
During the construction of the foundation, it is necessary to correctly approach the task of choosing the depth of its placement. It should be located 30 cm below the freezing depth . If we speak in relation to the capital region, then the average depth should be at the level of 1.4 m. If the house is permanently lived in and the temperature in it never drops below 10 degrees Celsius, then in this case the depth of the foundation can be reduced.
You can reduce it in the following cases:
- If the floor is built on natural soils, then the depth is reduced by 30%;
- A reduction in depth of 20% is permissible if the floor is installed on joists;
- for a floor mounted on beams, the depth is reduced by 10%.
Before starting work, it would be useful to find out where the groundwater horizon is on your site. It is extremely unlikely that it will fall under the foundation. However, if this happens, then in this case it will be necessary to carry out work to drain water from the house.
Stages of work on installing the foundation for the porch
The first stage is the creation of a pit . When carrying out work, it is necessary to take into account the sand and crushed stone cushion that will be laid on its bottom.
The second stage is laying a cushion of sand and crushed stone. Work begins with placing a layer of sand. While laying sand at the bottom of the pit, it is periodically compacted and watered. The thickness of the sand layer should be 10 cm. Crushed stone must be laid on top of it, the layer of which should be 5 cm thick. The dimensions of the sand and crushed stone cushion should be 15 cm larger than the size of the foundation on all sides.
The next step is laying wooden formwork . When creating it, it is necessary to use boards with a thickness of at least 2 cm as the main material. Their length should be no more than 20 cm. The material used should not be dry. For work it is necessary to use boards planed on one side. Pegs should be placed at the corners of the foundation, and then string should be pulled along them. Then pegs are driven in around the entire perimeter at intervals of 1 m. The boards are then attached to them using nails. Their length should be sufficient so that they can be bent downwards. If the foundation height is 20 cm, spacers should be installed at the stop.
The next step is reinforcement. It precedes the filling work . For reinforcement, class A-III profile reinforcement is used. The choice must be made in favor of rods with a diameter of 12 mm. First, the reinforcement is tied at a pitch of 200 mm. It must be observed both longitudinally and transversely. The intersection points must be connected. To ensure the reliability of the base, the upper and lower grids will be sufficient.
Having completed the reinforcement, they proceed directly to concreting. You should know that the metal structure of the stairs should be slightly recessed. When pouring concrete, you must leave no more than 30 cm to the top. When the structure is installed, the site should be filled with concrete to the top. When the pouring work is completed, it is necessary to rid the concrete of voids. To do this, you can use a vibrator . If it is not there, then you can get by with an ordinary rag. When air bubbles are removed from the concrete, the material is covered with film. Now you need to wait until it gains the required strength. This usually takes one week. During this time, the structure should not be touched.
Metal work
The metal porch is a structure that consists of:
- stairs;
- railings;
- visor
Which rental material to use for metal stairs
Usually, when making a staircase for the porch of a private house, two channels are used , which form the basis of the staircase. Next, rolled products will be welded to them, which will act as steps. The design of the steps can be very varied. We will consider one of the designs below:
To make steps you need to take an equal angle corner. Next, you should trim the rolled product in accordance with the required dimensions, taking into account the length of the weld. Next, the corner is welded along the contour.
After this, we take the next cut corner and weld one to the other along the contour. Now this corner is welded along the contour to the channel. Thus, the corners are mounted to two channels.
Next, you need to connect the resulting steps. The top of the L-shaped elements is connected with an equal angle angle, which is welded along the contour to the two elements. Please note that they need to be connected with shelves inward. The corners connect the finished steps, but only with the shelves facing outwards.
The resulting steps can be filled with any material that can be used. It is acceptable to choose plywood or wood. Self-tapping screws are used to attach material to metal. Also during work it is necessary to use silicone-based glue. Or you can use wood glue.
Beautiful canopies for the house in the photo
The beautiful pattern of a wrought-iron porch for a country house is a classic option that looks great with brickwork. The aristocratic appearance of the design has stood the test of time.
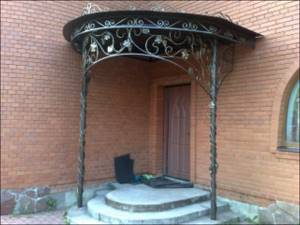
Steps with railings and patterned metal posts, covered with a polycarbonate roof.
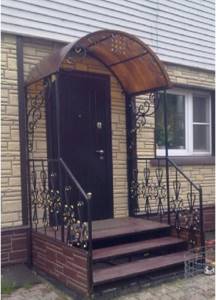
A person with good taste will prefer the classic design of a porch made of forging in combination with brick, especially since this option can be made not as expensive as the previous one.
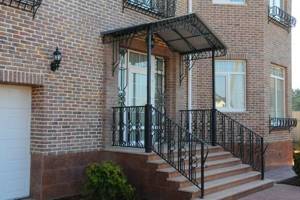
The Mediterranean porch style is a simple solution for a spacious porch. It will be pleasant to sit on such a porch in any weather.
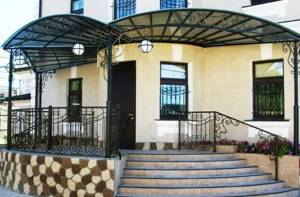
Forging and wood look interesting and unobtrusive.
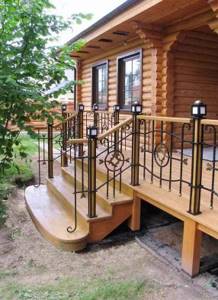
Today, blacksmiths have reached a high level of skill using innovative technologies. Any wishes and preferences can be fulfilled; for example, you can decorate the porch with an arch.
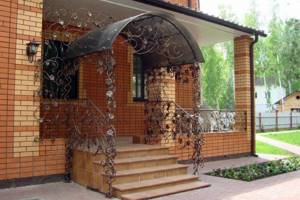
Recently, fairy-tale motifs in the design of houses have become very popular, and a porch made using this technique will perfectly complement such a structure.
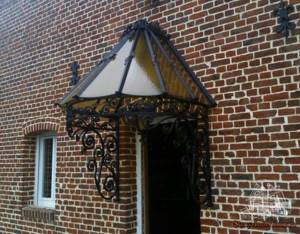
Chic and shine are not always appropriate, so you can make a simple porch under a sloping roof on two metal pillars. Such designs are appropriate not only in front of the house, but are also widely used in backyards.
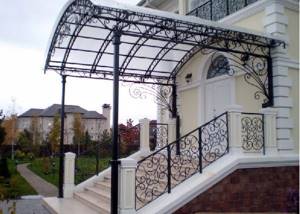
A light metal porch coated with polycarbonate will become a transparent decoration that, without hanging over the house with the weight of the structure, will decorate it with weightless lace.
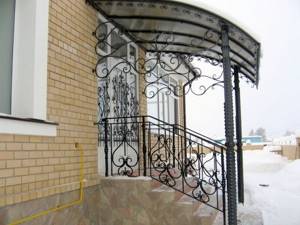
A porch without unnecessary frills, spacious, open with panoramic views, can become a great place for gatherings with friends. In this space, covered by a roof, you can relax in warm weather without fear of rain.
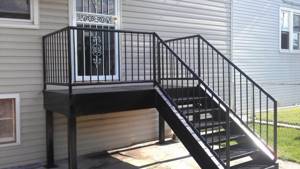
A porch made from a massive channel is a modern solution, with notes of the Middle Ages.
A metal profile can be used when installing a rear porch. The profile is a universal material with which you can create any design.
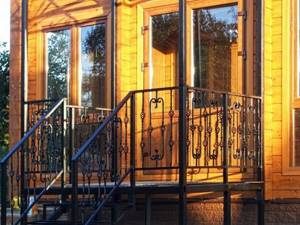
Wooden flooring on a high metal porch is a relevant and modern solution for any building.
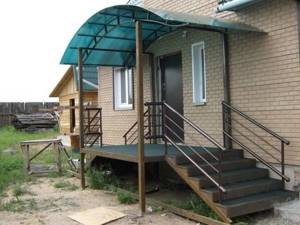
If you cover a porch in the shape of a semicircle with thick glass, the sunlight will delight you constantly.
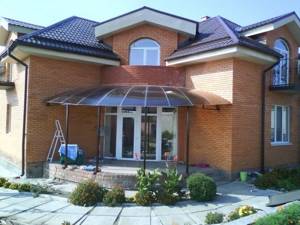
If you combine the porch with a veranda under glass or a loggia, you can get a magnificent and practical recreation area.
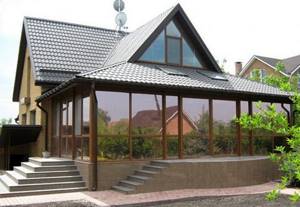
The porch can be made not only spacious in the backyard, but also glazed, and then in any weather you can organize gatherings with family and friends.
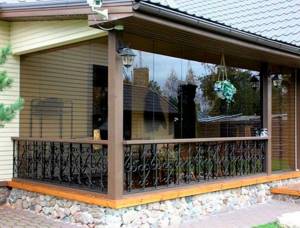
Once you see a porch made of glass and metal, made in the form of a dome, it looks attractive and chic. A memorable option, which is perhaps questionable from the point of view of strict taste (the combination of a canopy and white and blue wall decoration is very controversial), but the dome itself is luxurious. A little gothic, a little playful, a little sporty - an original cocktail.
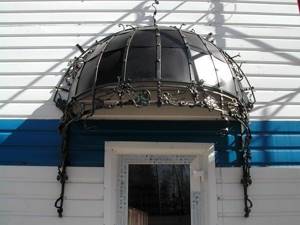
And a completely different version of the canopy made of metal and polycarbonate - this time in a flat form. This design option is more versatile and undemanding and goes well with brick walls.
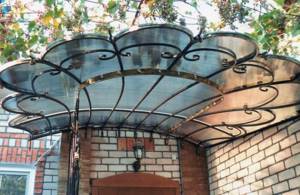
Installation of handrails
If the porch has a staircase with more than three steps, then you will need railings with handrails that will ensure safety. You should know that their height must be at least 90 cm. For their manufacture, you can use different rolled products.
One of the options for creating them involves installing racks of rectangular pipes at the top. Smaller diameter pipes must be welded to the top and bottom of the racks. The top tube will act as a handrail. The spaces formed between the two pipes can be filled with any rolled material. The step can also be anything. When the construction work is completed, it is necessary to coat the metal with a composition to protect against corrosion . In this case, the structure will last a long time.
Making a structure from a profile with your own hands
There are ready-made solutions that can be simply purchased, delivered to the site and assembled. Another option is to contact a specialized organization, which, in accordance with the owner’s wishes, will manufacture and install a reliable and beautiful porch. And yet, you can only build a porch that exactly matches your expectations yourself.
Preparatory activities and calculations
First of all, you should decide on the need to build a foundation and its type. After this, select and purchase the required number of pipes and consumables.
The following tools should be available:
- Welding machine. For installation of permanent connections of metal structure elements.
- Bulgarian. It will help you quickly and easily cut pipes to the required length. Also useful when sanding seams.
- Drill. For bolted connections when installing wooden steps, balusters, etc.
As for specific numbers, square pipes with a side of 50-60 mm are well suited for supports. The frame can be assembled from the same square profiles, or rectangular pipes with a cross-section of 60x40 mm. The staircase is built from thinner (30-40 mm) square products.
In addition, when making calculations you should be guided by the following figures:
- Stairs inclination angle: 25-45 degrees.
- Step depth - 30-36 cm, height - 12-18 cm, width - 80-110 cm. The generally accepted rule: the sum of depth and height should be 45 cm.
- The number of steps should not be less than 2.
- The dimensions of the platform are calculated based on the width of the doorway. The multiplier is assumed to be 1.5.
- The platform is mounted 2-5 cm below the threshold.
Note! If possible, the number of steps should be made odd. It is more comfortable for a person if he starts and finishes the lift with one leg.
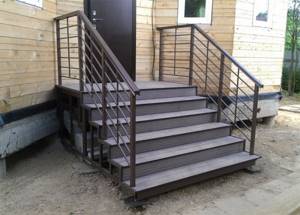
When choosing the dimensions for the porch, you should consider whether this porch will be in front of the main entrance (here you can take more durable and expensive materials), or a spare one (such a porch will obviously be hidden from the eyes of prying eyes and will be used less often - you can save on the size of the object and the cost of construction materials).
We recommend that you read: How to make your own pipe bender for bending copper pipes
Laying the foundation
A metal porch is a relatively lightweight structure that can function normally without the construction of a permanent support. And yet, in order to avoid possible deformation or shrinkage of the porch, it is better to build a foundation.
The choice of a suitable type of foundation is influenced by the type of soil, the presence of groundwater, and the weight of the structure being built.
The following options are possible:
- Concrete slab. A powerful and heavy autonomous platform, the installation of which is justified only on the most difficult soils.
- Strip foundation. Withstands severe loads. It seems like a reasonable combination of reliability and efficiency.
- Columnar foundation. Budget option for foundation. Ideal for light metal buildings.
- Screw piles. The cheapest option. There are practically no restrictions on the type of soil, and installation of piles is easy in any weather conditions (physical efforts of two people are required), even in frozen soil.
Note! When concreting the supports, take into account that the back row should be 1-2 cm higher than the front row. When installing the site, this will allow you to organize a slight slope necessary for the outflow of melt and rainwater.
Frame construction
In exact accordance with the plan, a metal profile is cut, from which two frames are welded: the upper and lower (longer). Jumpers are made as additional stiffeners every 50-60 cm.
It is convenient to weld the frame for the frame on the ground, accurately calculating the dimensions of the structure and periodically checking the level and square. The finished frame is lifted onto supports, baited, and again leveled. Next, the frame is thoroughly welded, the seams are cleaned and sanded.
Making stairs
The construction of a staircase begins with the installation of a bowstring - a structure to which the steps are attached. There can be one bowstring or several. The quantity depends on the hardness of the material of the steps and the width of the flight of stairs. The string is placed at an angle to the horizontal axis, connecting the upper platform with the front pillars of the support.
The string, like the frame, can be conveniently boiled on the ground and then secured in place. The corner that forms the steps, as a rule, is welded after fastening, since the total weight of the structure may be unbearable.
It is important! To strengthen the structure at the height of the steps, you can additionally weld metal racks connected to the string and the outer corners of the tread.
The covering of steps is most often made of wood. For the manufacture of steps, you should take a board no thinner than 30 mm; for risers (if they are provided for in the project), a thickness of 20 mm is sufficient. You can attach wood to a metal frame using glue or bolts. It is better not to use self-tapping screws; over time they will become loose.
We recommend that you read: Which fittings are best suited for drip irrigation
For steps and the floor of the platform, corrugated or perforated metal sheets are often used. Such a ladder will last longer, and in winter and in bad weather it will not slip.
Installation of handrails or railings
For the manufacture of railings, a profile pipe (rectangular or round cross-section) is also used. The connection between the railing and the string is made using transverse supports - balusters. For them, a pipe of smaller diameter is taken. The fastening can be welded or bolted. The second option is more convenient to implement using ready-made connecting elements that can change the bend angle and reliably fasten metal elements.
Railings are often made from galvanized pipe. If ferrous metal is used, it will require finishing (painting, varnishing, etc.).
Note! A comfortable railing height for most people will be 80-100 cm.
Finishing
Metal structures are susceptible to corrosion, so all ferrous metal porch elements should be carefully treated with anti-corrosion agents. You should start by removing existing rust, oil stains, and other types of contamination. All welds are sanded to a high shine.
Next, apply a layer of primer, a main layer of paint (varnish), and after it dries another one. Any oil paint or enamel for metal surfaces will do. If the porch has wooden elements (steps, railings, etc.), they should also be protected from the weather with a suitable protective compound.
Installing a porch from a metal profile is an interesting and creative job that will require the master to have the skills to draw up drawings and work with a welding machine. With the right approach to the matter, such a porch will turn out to be durable, reliable, beautiful and will serve well for decades.
