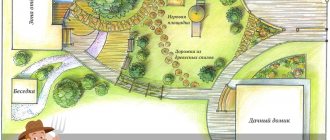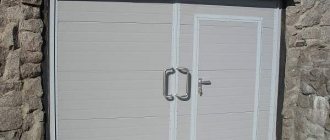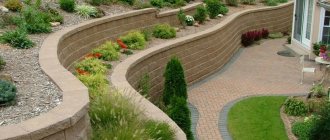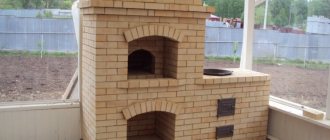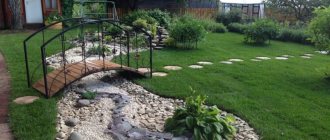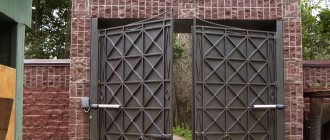Having bought a dacha or a house on a personal plot, a citizen thinks about a garage so that he has somewhere to park his car. However, not everyone knows that there are rules and regulations when building a garage on a site. Any deviations from them will lead to the impossibility of the construction registration procedure. Structures with a permanent foundation that do not have registration are classified as unauthorized buildings. Later, during court proceedings, a decision is made to demolish them. Registration is not required if vehicles are protected from the elements in a collapsible metal garage. The building is temporary in nature, as it can be dismantled or moved, and is not tied to the foundation.
Construction permit
It’s not easy with land plots either. According to the land code, plots are divided:
- for settlements;
- for industrial purposes;
- forest protection;
- water protection;
- lands intended for farmland.
According to the rules and regulations, the construction of houses and garages on a personal plot is permitted on two categories of land: for settlements and intended for agricultural work. For the first time, a citizen learns the difference between a personal plot of land (LPH) and individual housing construction (IHC) only when he decides to build a garage.
Car owners are interested in how to obtain permission and how to register a plot of land for the construction of a garage. There are two ways to do this: registration of ownership of the site and privatization. Ownership of land will allow the owner to sell, exchange, gift and rent. If land is privatized, it should be purchased from the state.
To purchase a plot for the construction of a garage, an application is submitted to the administration, which stipulates the citizen’s intention to register the plot of land as his own property. After a month, after receiving permission, the boundary of the site for the construction of a garage should be agreed upon. To do this, you need to contact the services of land surveyors at the cadastral agency. After the land surveying has been carried out, an act is drawn up for the plot of land, for which the ownership is registered.

Construction Features
The building has its own characteristics. Therefore, before starting this process, you need to draw up a clear action plan for any emergency situation.
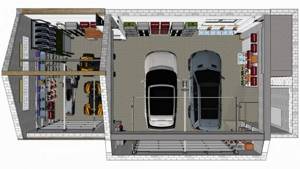
Selection of design type
There are three types of construction - built-in, attached and separate. The built-in type is located in the house. This is an option for those who do not like to go outside to transfer to the car. Designed at the stage of building a house.
The attached one is placed near the main room. It can also be placed near the house. You can build such a garage at any time.
A detached building is built separately from other buildings on the site. Here you can not be limited by boundaries, but create a room of any size.
Which type to choose depends only on the desires and capabilities of the owner. It is important to have an inspection hole in the garage. It also needs to be included in the project.
Interior decoration
You can cover the walls and ceiling with any material. The main thing is that it does not greatly reduce the internal space. Solid wood is preferable for walls, and OSB panels for ceilings.
The material must be fire safe.
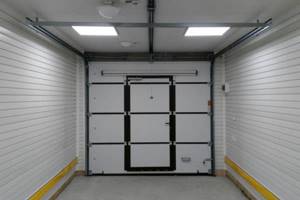
Required equipment
Mandatory equipment includes:
- Tool storage rack - here you can put everything you need for car repairs and maintenance. It should be compact, but at the same time contain all the tools.
- Compressor for inflating tires - it’s better not to save money, but to purchase a reliable model.
- Hooks and hangers for storage.
Only equipment that is intended for the car itself should be stored in the garage.
Electric lighting
Light is created so that it covers the area of the room. At the same time, lighting equipment must comply with GOST standards. Only in this case will it be comfortable in the garage.
Gates and windows
When planning, you should take into account at least one window and a gate. The window provides additional light. You can also always open it to ventilate the room.
You may be interested in: Summer house for the dacha: choosing the material, building it yourself
The size of the gate and its type are selected separately for each owner. But often swing gates are more practical.
Individual housing construction site
Officially, there is permission for the construction of utility rooms, including garages, on individual housing construction sites. A set of sanitary norms and rules for this category of private property is prescribed in SNiP 30-102-99, which stipulate the planning and development of the site.
A private house must be no higher than three floors and intended for one family.
No permit is required to build a garage, except in two cases:
- if it is not intended for commercial activities;
- if the land does not belong to a gardening cooperative.
When constructing a garage on a garden plot, you must first obtain a building permit and adhere to the building placement standards.
But this does not mean that the owner can put the building wherever he pleases on the territory of the land plot. The residential building is planned to be no closer than 5 meters from the fence, and the placement of the garage, according to the standards, is no closer than three meters from the “red line” - the border of the site.
Recommendations for building a garage
1. A garage can be an integral part of the house only if the premises for it are located below the level of the living rooms. The costs of such luxury are comparable to the cost of renovating a full-fledged room. I am generally silent about the stolen 30 square meters. 2. Think about ventilation in the garage in advance. Especially if it’s warm, because couples need somewhere to go. 3. A warm garage is good, but such temperature changes do not have a very good effect on a car.
If you are not yet familiar with my colleague’s article “Why you should buy an apartment on the secondary market, and what is good about it,” then you can read it at this link.
4. A garage in the house is very convenient, you start the car warm, you don’t need to warm it up, and when you arrive, you don’t freeze either. 5. The story that exhaust gases leak into the house is complete nonsense. If the garage is warm, then there is no need to warm up the car. I opened the gate, started the car, waited 15 seconds and you were good to go. 6. If the garage is warm, then there is no need to warm up the car. As a result, there are no odors. He opened the gate, sat down and drove off. 7. Ventilation in the garage is also needed to remove gases. If your garage is not heated, and it’s freezing outside, then you can’t do without warming up the car. Toxic vapors need to go somewhere.
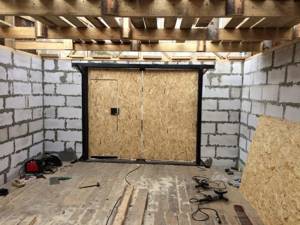
Private household plot
The construction of any buildings on private plots without obtaining permission is prohibited. Unauthorized construction of a garage with your own hands will lead to its future demolition by court decision. These plots can only be purchased from the previous owners, since the category of private plots is outdated, but has its own rules for development. This land needs to be removed from the category of agricultural land. If the site is located near a settlement, any construction is carried out in compliance with fire safety requirements. Established sanitary and hygienic standards should be adhered to. All these approvals must be obtained in the future.
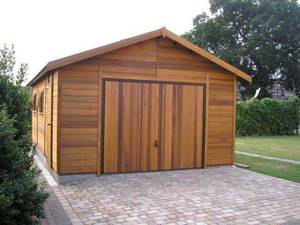
Conclusion: The construction of a garage on private household plots and private housing construction is permitted subject to the above requirements. After completion of construction, it is necessary to register the structure, since any construction requires payment of property tax.
Site layout
After obtaining ownership of a plot with a strictly defined boundary, planning should begin. If the neighboring plots have not yet been developed, the first person to start developing the plot is in a privileged position. He will only need to comply with the housing standards for constructing a garage on an individual housing construction site, which stipulate the rules for placing buildings in relation to the road and street, and also maintain the distance between buildings on his territory. Neighbors who are late to place a garage on the individual housing construction site, according to the norms, will also have to deduct the required six meters from the location of the neighbor’s residential buildings.
SNiP requirements for garage construction
When drawing up a plan for a plot of land and the planned construction of a garage on it, you should adhere to the fire safety rules stipulated by SNiP 21-01-97.
There are 4 categories of garages. The first includes private garages located on individual properties, the second includes cooperative buildings. Fire and explosion safety measures are provided for them. The third group includes underground parking lots, and the last category includes garage boxes.
Standards for placing a garage on an individual housing construction plot:
- at a distance of 1 meter from the red line, so that the car does not interfere with the passage of citizens along the pedestrian road;
- no closer than 6 m from a neighbor’s residential building for the safety of buildings, in order to avoid fire spreading during a fire;
- the distance from the walls of the owner’s own house must be at least 3 m to create free passage for fire trucks;
- no closer than 1 m from the neighboring fence, so as not to shade the area and inspect the walls of the building when water drains from the roof.
If there are separate two-story garages on a summer cottage, they are subject to additional construction standards:
- no closer than 1 m to other economic facilities on the territory;
- at a distance of 5 m from the red line in the presence of underground communications and power lines, so as not to interfere with their maintenance;
- the distance from the gate to the central highway is at least five meters; to the side passage - 3 m.
Any distance is calculated from the base of the building, that is, from the pouring of the foundation with concrete, or, in its absence, from the wall of the garage. If the roof protrudes more than half a meter, then from its projection onto the ground.
All of the above restrictions apply to permanent buildings. Sheds and metal garages that are temporary vehicle storage areas are not covered.
There is no close supervision over compliance with these standards until a neighbor appears who is prone to litigiousness. He can claim that the building interferes with the passage of an ambulance or a fire truck, and the court will take his side, since the rules of SNiP were violated. According to a court decision, the garage will have to be demolished.
Garage on a suburban plot - be it or let's do it that way
Our answer is definitely a garage! And even if your favorite iron “horse” is in a comfortable, proper place, it fully deserves it with its endurance, maneuverability, and is not abandoned in the rain and snow, especially if you permanently live in a country house and are not here only for the weekend.
PROMO We present a line of frame houses finished with larch planks.
Construction is made from dry calibrated coniferous boards, with insulation with a total thickness of 150 mm. The house becomes heat-saving and economical to operate in the long term.
Company Lesobaza.rf

A house with a garage - a parking space for your car.
A garage can be an excellent additional car workshop or outbuilding for storing garden tools and various utensils.
1
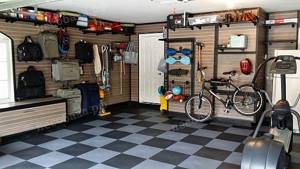
Garage project - interior design
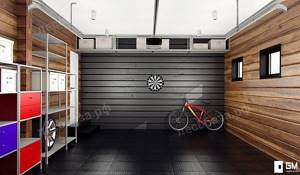
1
Arrangement of the garage
PROMO Designed house - half built! It is necessary to understand that “with a project in hand” the result of construction work becomes expected and predictable. A façade project, for example, will show “Your home in new clothes.” This is savings, not additional costs! Current problems that our specialists solve will help you make the right decision.
Company Lesobaza.rf
In this article, we will show you how to properly place a garage on a personal plot, so that the garage fits into the landscape design and is not an eyesore. Which building options to choose for yourself, which material for building a garage is the most convenient and practical, let’s start in order.
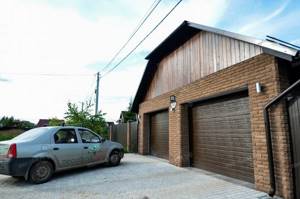
2
Buy a garage in Moscow. Turnkey construction from Lesobaza.rf company
CANNOS. Many residents of country houses are accustomed to thinking that a garage on the property is not needed at all, it just takes up extra space, and is also a pile of various household rubbish and they can get by with sheds. One way or another, the machine requires proper attention and handling. If you visit dachas from time to time, then a canopy will be an ideal shelter for your car from rain, snow and dust, and from overheating on hot summer days, when the car interior is more like a steam room in a bathhouse or sauna.

1
Carport for a house
Carports have different forms of construction, from simple ones with a pitched roof, for one car, or for two or more cars. It can be made of a metal profile or a completely wooden structure. Wooden canopies are made from glued, also profiled timber or ordinary logs. Installing a canopy made of wood does not take a lot of money and time, but remember, the building is fire hazardous, it must be treated with special impregnations that are resistant to fire and, of course, located at the proper distance from the house.
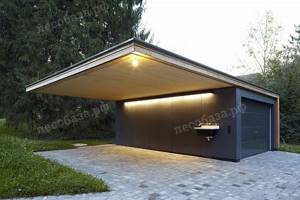
2
Canopies photo
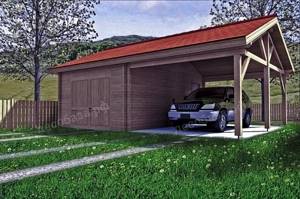
1
Canopy for the house
Buildings made from metal frames are undoubtedly strong and reliable, but if you do not have special skills and tools, assembly will turn into agony. The material is susceptible to rust and corrosion, so it is necessary to treat the racks with anti-corrosion compounds. Prefabricated canopies are widespread among summer residents who have cars. Their design is simple and convenient, the construction has standard dimensions, and easy installation on any suitable soil. For roofing of sheds, slate, soft tiles, ondulin, roofing felt, metal tiles, corrugated sheets and other materials are mostly used. Roofs of canopies installed in the form of an arch look very impressive. For this purpose, flexible polycarbonate is used. When choosing this or that material for the roof, consider the following nuances: the simplest are slate and corrugated sheeting, but corrugated sheeting is susceptible to rust, but their advantages are that there is no need for painting and they will not fade in the sun and, of course, they are affordable. Polycarbonate is in demand and has a very long service life, is flexible when creating certain designs, can be completely transparent or matte, the price is correspondingly high. Metal tiles are a full-weight, heavy material. When using it, pay attention to the installation of the frame base; everything should be strong and reliable. Lay out the base for the canopy at your discretion. Paving slabs, stone, concrete slabs, and compacted gravel look great. A drain for water is required to prevent its accumulation when washing the car or inclement rainy weather.
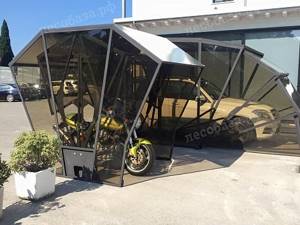
1
Universal garage
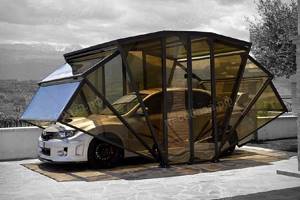
1
Polycarbonate canopies
GARAGE. This is a separate building adjacent to the house or located directly in the house on the ground floor. Every man knows that the garage is a man’s territory, where you can meet and chat about your own things, work on car repairs, this is the place where a man creates his own creative environment that only he understands and that order “mess” in which only he can accurately figure out.

1
Garage - repair school
The garage should never be installed in lower places, in order to ensure safety from water ingress and flooding. Try to arrange your garage so that it is impossible to get into your house from it, to comply with safety measures, and you should not plant tall trees with a powerful crown near the garage. For garages without a main foundation, safety standards and regulations do not apply, since they are a temporary structure. But solid buildings have difficulties that must be observed in order to avoid unwanted nuances. You can find out all this in detail in the set of rules and laws on buildings. The dimensions of the garage are based on the dimensions of your car and are calculated using a ready-made formula: THE WIDTH OF THE GARAGE IS EQUAL TO THE WIDTH OF THE CAR (with doors open in both directions). To all this is added 50-80 cm for free passage in one direction or the other and another reserve of + 80 cm for installing a workbench. From the calculations it turns out that the main length of the garage, without additional space for a car repair shop, is 7 meters. So, keep in mind, measure seven times. Typically, garages are built from the same material as a house; they use brick, wood, metal profiles, and foam blocks.
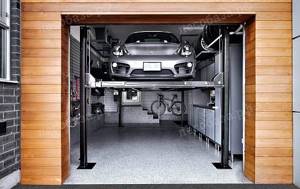
1
Garage workshop
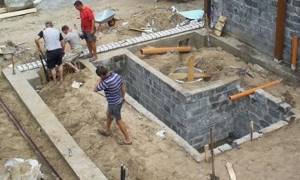
1
Foundation for a garage
A GARAGE AS A SEPARATE STRUCTURE occupies a certain place on a suburban area, and if there is not much space, then you have to think through various options. A garage is perfect for these purposes, the gate of which is adjacent to the fence and goes out on the street side. There are a lot of advantages with this arrangement: - convenient and easy check-in, there is no need to arrange access areas and roads; — You don’t have to drive through the entire area, trampling down greenery, or specially lay out the driveway to the garage with tiles or asphalt; - the walls of the garage are wonderfully camouflaged with the help of wooden trellises with various types of climbing plants and only decorate the homestead design. The only drawback of such structures is that the gates are located out of sight, but with video surveillance everything can be fixed. And if you have enough space, then the “cards” are in your hands!
Company Lesobaza.rf. provides services for the construction of wooden garages of any size and configuration, with the addition of an upper floor; work with individual projects is only welcome. From you the desire to have a reliable shelter for your car from our side is quality, craftsmanship and fast deadlines!
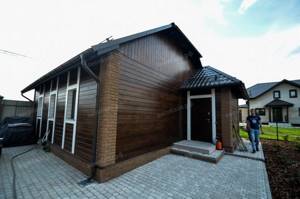
2
Garage finishing with planken from Lesobaza.rf company
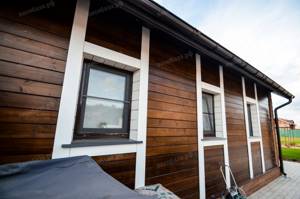
2
Garage with wood trim. Painting the garage facade in a workshop by Lesobaza.rf
GARAGE AT A COUNTRY AREA. An excellent option for quietly placing your car near your home. The most suitable distance for installing a garage is within 5-7 meters from the porch of the house. It will be convenient for you to get into the garage at any time of the year. To build garages made of brick or concrete, you need basic, strong, dense soil, the presence of which is especially rare in Moscow and its regions. And in order to install a foundation for such a structure, you will have to shell out money, because the construction of the foundation itself is comparable in price to the construction of an entire garage. A heavy structure can provoke soil movement, which will lead to the formation of cracks in the walls and the collapse of the building. The most ideal option for country garages is wood or light metal structures. It’s inexpensive, beautiful, reliable and fits perfectly into your home design.
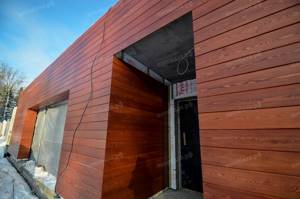
3
Garage finishing with larch plank from the company Lesobaza.rf
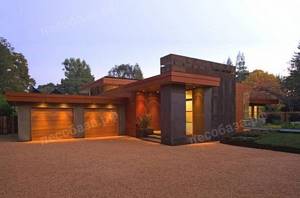
2
House with garage
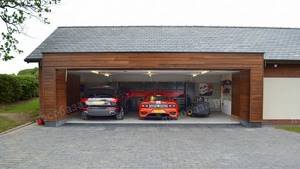
2
Garage on the territory of a private house
If you have already decided on its location, then you can get to work. We would like to note that such buildings do not require pouring the main foundation: - it is enough to use white brick laid in the form of piles, located at a distance of 1.5 to 2 meters from each other; - we dig special holes for them, backfilled with sand, a layer of 15 cm: - we make brick pillars measuring 2 x 2, this is quite enough; - cover them with waterproofing material; — we lay transverse joists and use timber to build the floor; - vertical beam for walls, installed around the entire perimeter of the box, at a distance of 2 m; — we make wall coverings; - the floor is lined along the entire length with thick boards, which are attached to the floor box; - we make garage doors using 50 x 50 mm timber or using an inch board. Detached garages are convenient because the sounds from a running car are practically inaudible in the house, but heating in such a room is impractical.
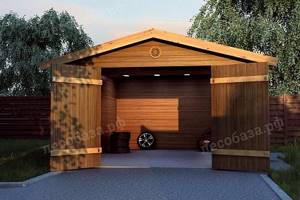
2
Garage on site
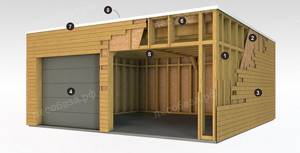
3
Construction of a garage
ANNEX GARAGES. This, of course, cannot do without its advantages: - the lowest costs for providing the necessary communications; — flooding from precipitation and melting snow is not a problem; - it is made in the same style as the house and therefore does not spoil the design and fits into the whole picture very harmoniously; - a profitable option for arranging a garage from the financial side.
TEMPORARY GARAGE STRUCTURES. This is a lightweight structure made of metal and wood, which you can build on your summer cottage with your own hands, during the day.
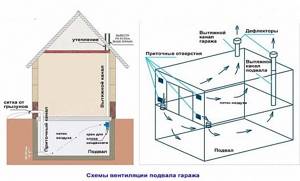
2
Garage ventilation diagram
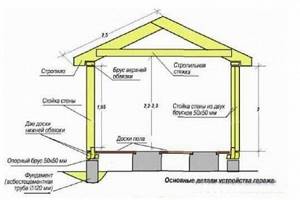
2
Construction of a garage
BUILT-IN GARAGE. Having such a garage is very convenient and practical, it also saves on building materials, but there is a lot here, but: - a separate ventilation system for the room is necessary, you CANNOT use a single system for both the house and the garage; — ventilation must remove all exhaust gases immediately; — in winter, unexpected difficulties may arise with leaving the garage; — since the garage space is located at a level below the ground level, important attention is paid to waterproofing equipment so that water does not get inside.
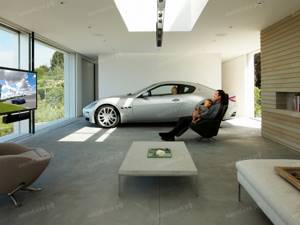
2
Garage design
The choice of which of the listed types of garages suits you best is, of course, yours. We hope that the article was useful and you will avoid making mistakes during construction. Entrust the construction of your garage to the professionals of the Lesobaza.rf company and soon your faithful iron “friend” will celebrate your housewarming.
With best wishes, the team of Lesobaza.rf.
Requirements for above-ground garages
In garages intended for parking several cars, fire compartments are provided. The height of garages is determined depending on the height of the garage door, usually it is 2.5 m. If you plan to purchase a larger vehicle in the near future, you should think in advance about the dimensions of the building.
When planning parking for two cars, the width of the passage between them should be at least 1 m. However, for better servicing of cars, it is advisable to make the distance larger.
If a garage is planned to be built on several plots of land to accommodate up to 50 cars, according to the standards, the distance from public buildings must be at least 10 m.
If the construction of a garage is planned on a private plot, compliance with fire safety standards and construction GOSTs is also necessary, but it will be much easier to coordinate the development.
Section 6 of SNiP 2.07.01-89 contains requirements for buildings intended for storing and servicing vehicles.
Project
When planning, it is worth paying attention to the norms of geometry, the choice of sizes and the principles of location on the site. Every moment needs to be checked so that later it does not affect the quality of the garage.
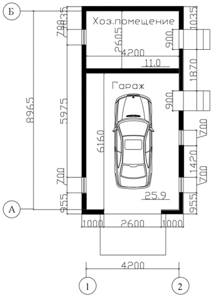
Layout of the garage inside yourself is a separate issue. They should be done after finishing planning the outer part of the building. In this case, the structure will be stronger and will not collapse under the influence of environmental conditions.
Geometry standards
Size matters a lot. According to SNiP 21-09-99, the recommended length should be at least 5 meters in length and at least 2.5 meters in width.
Both lateral and end intervals are taken into account. They should be 50 cm each. This provides additional safety when parking the car in the garage.
The space should not be too cramped. It is better to design a more spacious building. So that in the future you don’t have to worry about lack of space after purchasing a new car with large dimensions.
Size selection
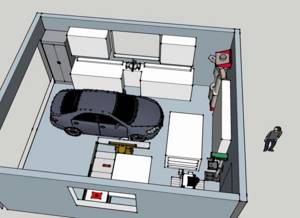
The dimensions should be chosen taking into account that in addition to the car, other equipment will be placed in the garage. For example, a bicycle or old tires. The dimensions are also affected by the following conditions:
- If the garage is used by a disabled person, then the minimum width should be 3.5 meters. The end and side intervals increase to 1.5 m;
- For ease of movement, it is recommended to leave a space of 1.1 m wide on one side. It is easy to transport bicycles, roll tires, etc. here.
- It is necessary to allocate free space for storing tools. 3-4 sq.m. is enough here. m. You can even allocate an attached room for this.
- You can install a minimal bathroom. To do this, it is enough to allocate an extra 2 square meters. m and expand the passage to 1.5 m.
It is worth considering the extra space for repair work. After all, sheathing and insulation will take up a lot of space.
Dimensions should be adjusted when adding any innovation. This should be done so that the area does not oppress the person and does not interfere with certain manipulations.
You may be interested in: Layout and technology for building a house from expanded clay concrete blocks
Accommodation on site
There are two ways to install a garage: as an extension to an existing building or separately. The choice of method depends on the wishes of the owner and the characteristics of the terrain.
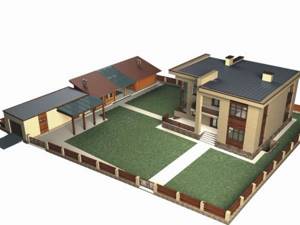
A garage can either stand alone or be attached, for example, to a house. But the first option is considered more preferable. Building a separate room will take less effort and will not affect other buildings in the future.
