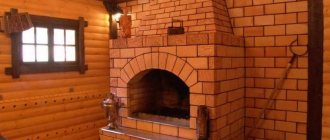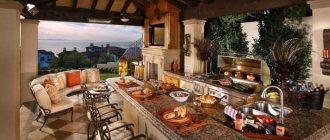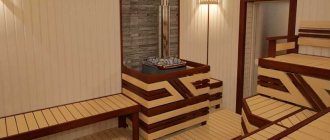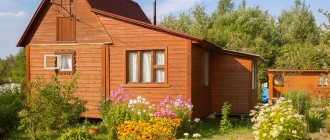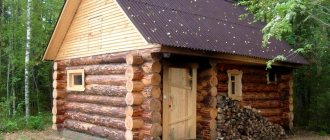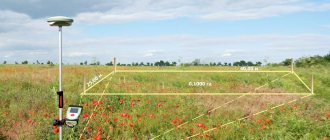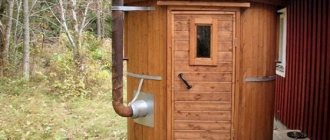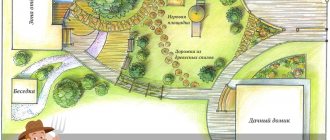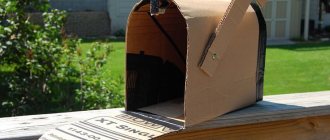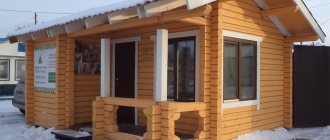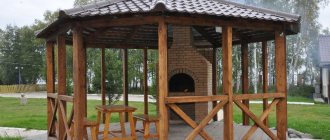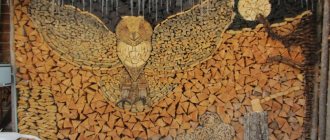Acceptable option and calculation
To determine the size of the bathhouse in the country, you need to take into account the basic rules for arranging equipment. There are certain proportions of the area of all the rooms involved - 5:1 and 2:1. The minimum size can be calculated based on what body position a person will occupy in the steam room (sitting or lying).
Dimensions depend on how many people will be steaming at the same time. Basically, for a country house option, two rooms are enough. In one, a dressing room, you can combine a locker room and a place to relax, in the other, a steam room and a washing room (read: “What are the optimal sizes of a bathhouse and its individual rooms”).
On average, one person in a sitting position needs no less than 1.2 square meters. meters of area. Accordingly, for two people in the steam room you will need approximately 1.4 x 1.5 square meters. meters.
When planning the construction of a bathhouse for a summer residence, it is important to consider the location of the stove. It should be positioned so that there is free space around it. This is necessary for safety due to the high temperature.
Dimensions and calculation of the steam room
When calculating, you need to focus on the area of the steam room and other rooms.
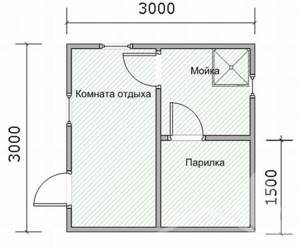
Estimated steam room parameters for 4 people:
- The width of the steam room is 1.8 meters.
- The length of the shelves is 1.8 meters.
- The width of the shelves is 0.6 meters.
- Number of shelves – 3 pieces.
- The total width of the shelves is 1.8 meters.
- The safe space near the stove and the remaining space on the floor is 0.7 meters.
- The total area of the steam room is 1.8 x 2.4 x the number of people.
Wash room size
If the washing compartment does not have a shower, then its area should be at least 1.8 x 1.8 square meters. meters.
When planning a shower room without a pool, you need to take into account that its size should be half that of the steam room. A small bathhouse with shelves, designed for two people, can have an area of 9.6 square meters. meters.
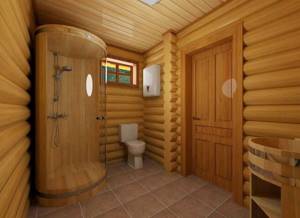
If we take into account the equipment for a small bathhouse in the country, then there is approximately 0.9 square meters left for one person. meter of free space. This place should be occupied by a shower stall or tray, as well as 1-2 benches.
The occupied area of equipment in the washing department of the bath should be 2.25 square meters. meters. If the bathhouse is planned for 3-4 people, then you need to leave about 4.25 square meters. meters.
Waiting room
If you plan to place one dressing room in this room, then it is better that the size of the area per person is 1.2 square meters. meters. But if possible, the dressing room can also be made into a relaxation room.
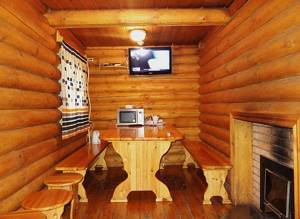
Stove heating is always located in the dressing room, so there must be enough space for fuel material. Based on this, the dimensions of the room need to be increased from the minimum allowable size of 3.44 square meters. meters by 25–30%.
Design and optimal parameters of the sauna
Sauna design and parameters
Experienced builders do not recommend building a room larger than 2.5 m 2 2 m with a height of more than 230 cm. Metal stoves are built in for heating, and shelves are installed in several rows. To make steaming comfortable and useful, the walls are made exclusively of wood, and there is no need to coat its surface with varnish.
You may be interested in: Design of a bathhouse at the dacha, arrangement of a steam room and relaxation room
An important aspect is the insulation of the floor, ceiling, and doors, which will not allow steam to pass through. As a rule, a sauna is designed so that it includes not only a room for a park, but also a shower and a relaxation room.
Options for country baths
You can build a small bathhouse for your dacha, and if the site allows, you can build a larger structure, but first you need to decide on the choice of location:
- Place separately . The purchased separate bathhouse is very popular. Such buildings are prestigious and can be small for one person or entire complexes with swimming pools. In addition, they can be installed near a water source.
- Attach to the house . This type of bathhouse is good because it allows you to connect both parts of the building, for example, with a completed winter terrace. This reduces heating costs.
- Arrange inside the house . This is a good economical option for a bathhouse in the country, since you don’t have to spend money on communications and heating.
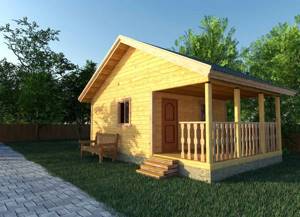
What type of sauna is most suitable for a summer residence? Each owner of a summer cottage must make a choice based on his material capabilities and needs.
Algorithm for creating different types of saunas
Construction technology directly depends on the type of sauna - log or panel. The premises of the first category are much higher quality and more functional than the second.
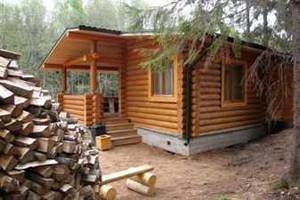
Algorithm for creating different types of saunas
Log type of premises
One of the main advantages of such saunas is the natural flow of air through the logs. In addition, this ensures an optimal level of humidity. If the logs are chosen correctly, the smell of the wood is very noticeable.
They must be aged and dried to a moisture level of at least 10%. They need to be properly caulked and tightly fitted to each other.
Pile-column technology provides for the following sequence of work: burying piles, backfilling, filling them with concrete, building a drain, a wooden frame, flooring, wall finishing, electrical, insulation.
You will be interested in: How to make a mini sauna in a country house, finishing and arrangement
The floor covering must be treated with an anti-rotting agent and only after that the wooden frames must be installed.
DIY saunas made from wooden panels
The construction technology involves assembling the frame of the room from racks at a distance of at least 60 cm. The inside of the room is covered with thick tongue-and-groove boards with an overlap.
If you use thin material, there is a high probability that it will not absorb steam well and will not retain the full structure of the wood. The boards are nailed with secret nails using a tongue and groove.
Construction paper on aluminum foil and fiberglass are most often used as insulation. To insulate the ceiling, you can take bulk materials. Moisture-resistant lining is one of the most popular options for interior wall decoration.
Bathhouses
If a summer cottage was purchased recently, most likely it is not equipped. Sometimes it happens that it does not even have the necessary amenities. In this case, a bathhouse designed as a change house helps out. This room is comfortable and contains everything you need for use. A sauna can also be made from a sea container, which saves time and money.
Here are some examples of how to quickly build a bathhouse:
- Sauna . This type of cabin contains an electric or regular stove with wood, a table, benches and a suitable container for water. The water supply system in it is connected to the general sewerage system. The sauna bath contains a dressing room, a steam room and a washing department. Nowadays, a sauna in a country house is a common occurrence.
- Shower room . A bathhouse with a shower stall that meets your needs is built from moisture-resistant materials. It also has all the necessary equipment.
- Prefabricated bathhouse . This bathhouse combines a bathroom, which is connected to the central sewer system.
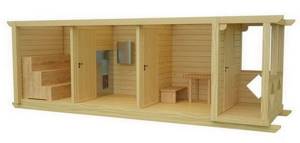
A bathhouse can be built quickly enough, but it must comply with fire safety standards, as it contains electrical wiring. In addition to equipment, the bathhouse can accommodate furniture, shelving and plumbing fixtures.
Most popular options
Most often, developers choose one of three solutions; we will consider each of them in more detail and detail.
Ready-made designs
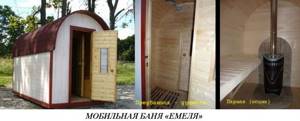
Bathhouse "Emelya" is one of the most popular options among buyers
Recently, ready-made saunas for summer cottages have become very popular. Of course, this option costs a little more, but it has a lot of advantages:
- Wide variety of configurations - you can choose options in a variety of sizes with a variety of layouts. You can choose an option for almost every taste.
- Possibility to choose the finishing and configuration options to suit your taste. Of course, the cost of exclusive options is much more expensive, but you will have an original structure, even though it was purchased ready-made.
- The light weight and fairly compact dimensions allow the sauna to be transported on a regular truck without the use of special equipment and without dismantling the structure.
- Usually in such products every element is thought out, making everything as rational and convenient as possible. There is no need to calculate the required power of the stove or plan the layout of the shelves, everything is already provided.
- The installation process is very fast, thanks to its light weight, you do not need a permanent foundation; you can get by with small concrete slabs or brick columns, the main thing is that the structure does not come into contact with the ground.
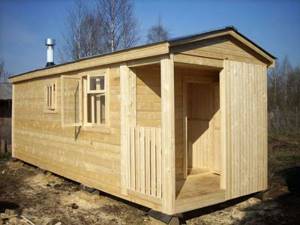
The sauna can be installed on supports, no permanent foundation is needed
- Easy to commission, instructions for carrying out the work are as simple as possible: all necessary communications are connected, after which you can start the sauna and enjoy a healthy rest.
Important! We advise you to pay close attention to the quality of the selected modification. There are a lot of cheap designs on the market that do not meet safety and reliability standards. It is best to read user reviews on specialized resources and forums.
Inflatable options
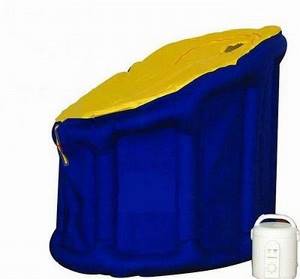
Inflatable mini saunas for summer cottages are becoming increasingly popular among buyers.
This option has the following advantages:
| Low price | The cost of this option cannot be compared with analogues |
| Lightweight and compact | The dimensions of the assembled structure are so small that all elements fit into a sports bag. You can take the sauna with you in a car or even on public transport; it weighs only a few kilograms |
| Independence from communications | To use the structure, you only need an electrical network. Neither running water nor sewerage is required, which is especially important for some summer cottages |
| Speed of preparation | To use the device, a few simple steps are performed, the main thing is to connect the device to the network |
To use the sauna, you just need to do three simple steps:
- Unpack the structure.
- Inflate it using an electric pump.
- Fill the steam generator with water and connect the system.
Construction on your own
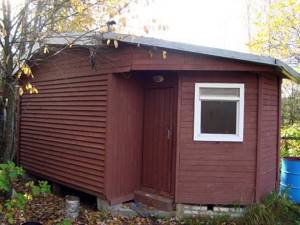
You can do all the work yourself
Let's look at how to make a sauna in your country house with your own hands:
- First of all, you need to take care of laying communications, we are talking about electrical cables, water supply and sewerage.
- Next, a support system is installed; these can be monolithic platforms, red brick columns or small concrete slabs.
- The next stage is the construction of the building frame; for this, a dry wooden beam of sufficient cross-section is best suited.
- The outside frame is sheathed with clapboard or facing slabs, the internal cavity is filled with non-flammable insulation, stone or basalt wool is best suited. In the room where the steam room will be located, you need to put a special reflective material on the insulation to maximize heat retention.
Insulation is an important part of the process
- The floor is made of wood, the roof material is chosen at will.
Important! To simplify the process, you can use gas silicate blocks, but this option is less preferable, since there is no better material for a sauna than natural wood.
- It is better to purchase the stove ready-made, this guarantees safe operation.
