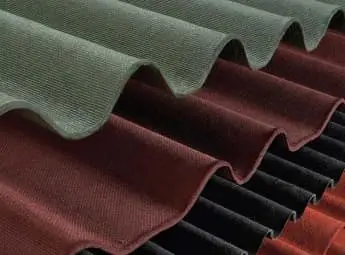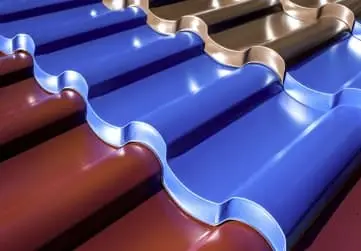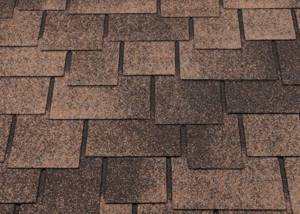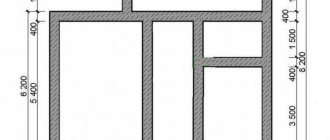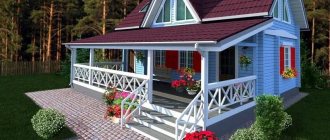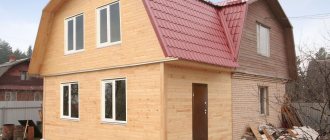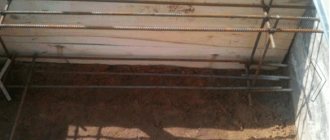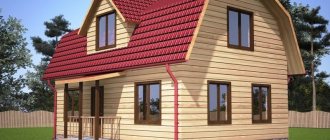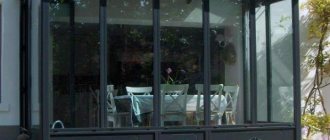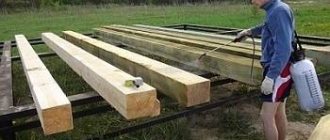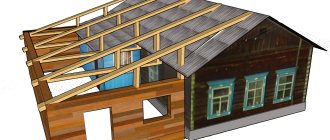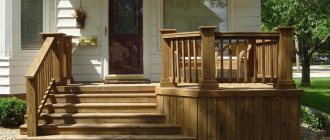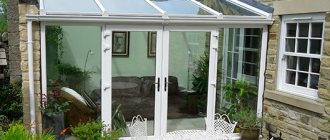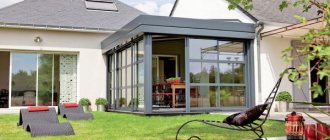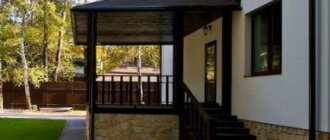What to consider when building an attic
A house extension can be achieved by reconstructing the roof. In this case, the function of the walls will be performed by the slopes. The free space that is formed under them can be used as a bedroom, nursery, or office. Moreover, the shape of the roof and its height directly affect the layout of the attic.
See also: Pediment finishing
The advantages include:
- efficiency;
- original layout;
- increasing the thermal efficiency of a private home without significant energy costs;
- transformation of the facade by adding new architectural details - a balcony, a window hatch in the roof structure.
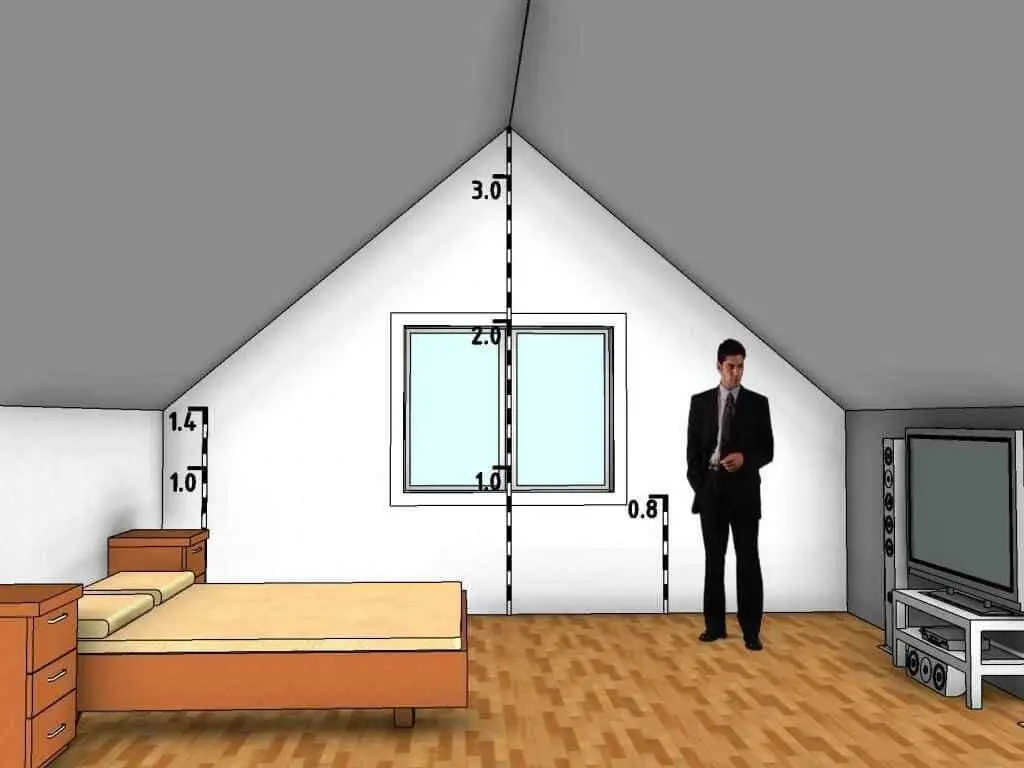
It is worth immediately taking into account some disadvantages. The attic addition to the second floor will be smaller in area than a full-sized room. The design features of the roof affect the layout of the attic space. This will need to be taken into account when choosing an interior design.
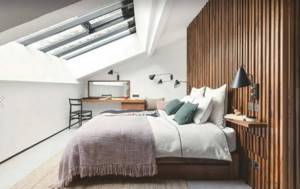
Window openings are often placed in gables, but with the advent of modern technologies, window hatches have become very popular and this is a definite plus - there will be much more light. Let's consider the main nuances of installing an attic superstructure on the second floor in a private house.
An attic extension of the second floor to an old house is the best way to increase the number of storeys of the building, since it does not put serious pressure on the foundation. Initially, in a private house, the lintels of the rafter system can be located high, as a result of which it is possible to arrange a living space in the attic.
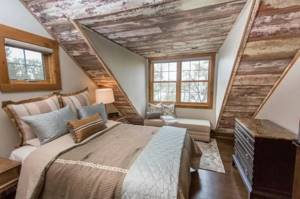
To do this you will need:
- insulate the ceiling and install the floor structure;
- insulate the slopes of the second floor superstructure;
- install partitions so that the room acquires the correct geometric parameters or fit the interior into the existing space.
To climb to the attic, you will need to reconstruct the ceiling of a private house - make a hole in it and mount a ladder.
See also: Floor repair
It should be compact, but at the same time reliable and safe. The choice of material and design of the staircase should take into account the style of the second floor superstructure and the private house as a whole. The free space under the stairs can be used usefully: for a pantry, shelving, a wardrobe.
The attic superstructure of the second floor in a private house requires careful insulation. Mineral wool is suitable for these purposes.
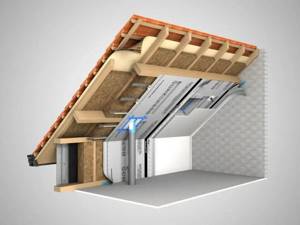
A vapor barrier must be fixed on top of it. When choosing insulation and the method of protecting it from condensation, be sure to take into account the material of the roofing. All these subtleties are familiar to professional craftsmen, so it is better to entrust the work to them.
See also: Insulation of a wooden house from the inside
The choice of roofing material must be based on calculations. They give an idea of what condition the foundation is in and what load it can withstand.
See also: Types of roofs
On the recommendation of experts, the attic superstructure of the second floor of a wooden house should not be made using heavy roofing materials. Light varieties include metal roofing, flexible tiles and slate imitation - ondulin:
|
|
|
| When using ondulin, the roof of a private house is subjected to the smallest load - about 3 kg per m². | The superstructure of the second floor of a private house with a roof made of metal tiles experiences a load of 4 to 6 kg per m². The material has a long service life, a variety of profiles and shades. | Flexible tiles exert a load on the roof structure of the superstructure of approximately 6 kg per m². An important installation condition is the presence of a continuous sheathing. |
If a full-fledged 2nd floor extension is being carried out on an old house, then if there are reliable supporting structures, the roof can be covered with slate or cement-sand tiles.
We are making a full second floor in the apartment
If your ceilings have passed the “height test” and are excellent for creating a second floor, then you need to decide on what area you will create a second floor. Some people do it over just one room, others prefer to use all the available space. Any method has its advantages and disadvantages. First of all, you need to think about where the staircase will be located, since it will occupy a certain place on the ground floor.
If you want to make a second floor above your apartment, then take into account the fact that some furniture may not fit below (cabinets higher than 2 meters) or may look ridiculous (shelves near the ceiling). It is also important to know that low ceilings will change the perception of the rooms - the space will seem small, a little uncomfortable. But on the second floor you can make several rooms (it all depends on the size of the apartment) and place the necessary things.
The option of adding an extension to only part of the apartment helps to avoid the feeling of low ceilings. Designers advise using it. This way you can achieve more space without losing the stylish look of the lower floor. But, unfortunately, the size of the apartment will not change as significantly as in the first case.
What materials are needed to create a second floor in an apartment?
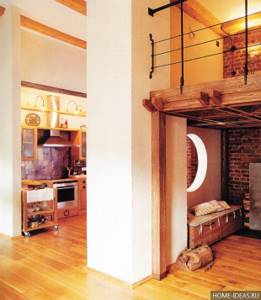
In order to build a second floor, you must have a solid foundation. That is why when planning you need to take into account the walls to which the ceiling will be attached. They must be load-bearing; drywall and plasterboard are not the materials on which you can “lean”.
After you draw up a plan and double-check it carefully, you can start purchasing. You need to calculate the amount of materials needed.
timber is used to create the second floor
. It becomes the base, the frame, fixed to the load-bearing walls. We recommend that you purchase laminated veneer lumber; it is much easier to work with. The frame will be complemented by beams that guarantee the strength of your floor. And only boards can be attached to the beams. The base for the floor is ready. This whole structure is quite heavy, add to it the weight of the furniture and the inhabitants of the apartment. Check fastening systems carefully.
How to add another floor
When a standard second floor is needed, the superstructure has a rectangular shape with walls of the same size and a flat ceiling (the overlap between the room and the attic). Such an addition to the second floor in a private house is possible after a thorough examination of the existing structure.
See also: Remodeling a one-story and two-story house
2.1. Combined house
By adding a second floor, you have a unique opportunity to become the owner of a combined home. This is a trendy trend in modern construction.
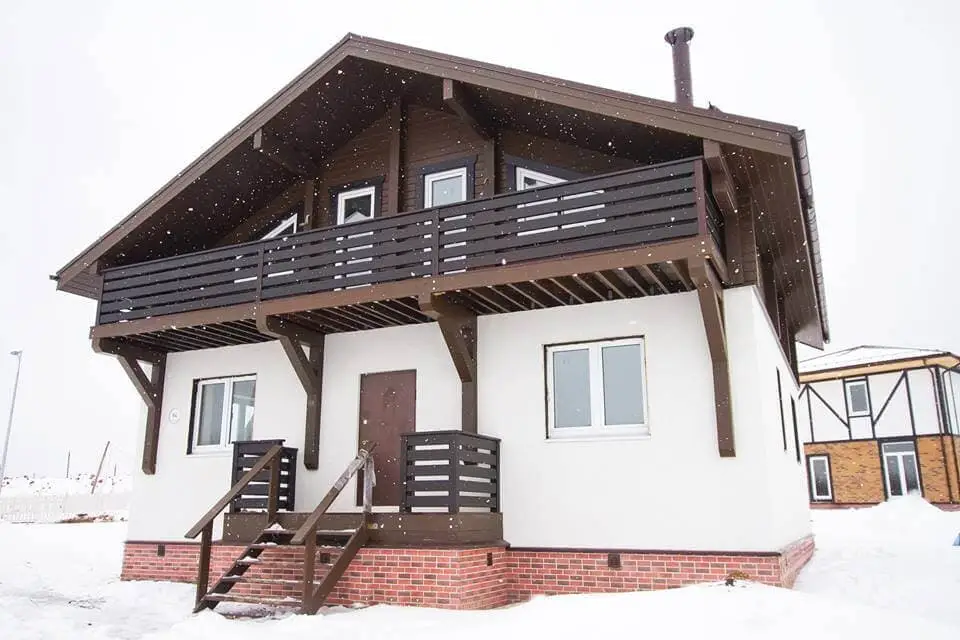
The peculiarity is that the superstructure of the second floor is made of timber or logs, and the lower part remains brick, plastered or decorated with artificial (natural) stone.
See also: Combination of roof and facade colors
There are many variations of finishing, but one thing remains unchanged - a visually powerful base and a lighter second floor (superstructure) or attic.
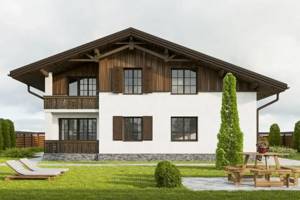
A combined house is not only fashionable, but also practical. The addition of a second floor due to the use of wood is lighter than one made from blocks and warmer. It is impossible not to note the appearance of the facade - such a house will definitely stand out among other buildings.
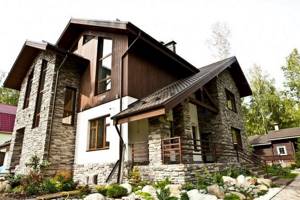
Another option is when an extension is made to a house with a second floor. It allows you to maintain the design of the facade and expand the space on both levels. A photo of the two-story extension is shown below.
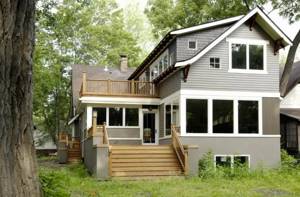
Entrust the work to specialists. involves the entire range of work - from project development to finishing the façade of the finished facility and landscaping the surrounding area.
How to coordinate the constructed floor in a building
After receiving an order from the DGI or on your own initiative, before identifying a violation, you can try to legalize the addition of the floor. To do this, you need to follow the following algorithm of actions:
- prepare all documents required by the administrative procedure for approving and obtaining a construction permit (project, positive expert opinion, GPZU, etc.);
- send documents requesting the issuance of a construction permit and commissioning of the facility to Mosgosstroynadzor;
- If a refusal is issued, you can challenge it in court;
- if the entire object was erected without a construction permit, a claim can be brought in court to recognize the rights to it.
It is difficult to guarantee a positive result when legitimizing actually completed reconstruction. In addition, it will not be possible to avoid administrative punishment under Art. 9.5. Code of Administrative Offenses of the Russian Federation. However, if all the documents confirm compliance with technical regulations and safety for the building structures, you can count on a positive solution to the issue.
]Smart Way[/anchor] will provide legal support for the legalization procedure in an administrative manner and through the court. Considering that all technical and design documentation will be prepared by us in accordance with the law, the chances of obtaining the necessary permits increase significantly.
By cooperating with us you get
Guarantee of meeting deadlines
- Delivery of the project is always on time
- In case of delay, we incur a penalty of 3% per day
Transparent, fixed estimate
- No hidden extra work
- You pay only for what you need, and you choose what you need yourself!
Daily photo and video reports
- Work progress reports via WhatsApp or email
- You will be in the know, even if you cannot be present on site.

How to build a second floor on an old house with your own hands
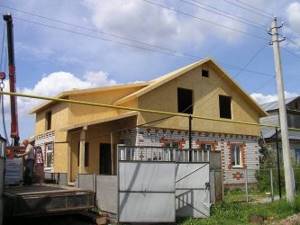
One of the advantages of having a private house is the ability to expand the area and improve living conditions. Agree, it is impossible to build a second floor in an apartment, but the same procedure is quite feasible even in an old house, if you know all the nuances and technology. The work is carried out with your own hands, without the use of special equipment and complex mechanisms.
Risk assessment
To decide whether or not to build a second floor, you only need to first assess all the risks
To decide whether or not to build a second floor, you only need to first assess all the risks:
- A preliminary assessment by experts will help determine whether a wooden house is ready for additional loads.
- The examination will show the technical condition of the foundation, floors, and wall panels.
- The conclusion will determine the need and method of strengthening the entire structure.
Experienced experts always give practical advice on the savings and feasibility of building a second floor on an old house.
Construction technologies
Strengthening wall panels and the load-bearing foundation is a very expensive job, so if you lack finances, it is easier to complete the upper floor from lightweight panels or prefabricated structures
How we are working

Leave a request
We will contact you and give you a free consultation
We coordinate the departure
Our specialist will visit your site to make the necessary calculations and take measurements.

Commercial offer
Based on the data collected by a specialist, we prepare an estimate for you and send it for your approval.

We conclude an agreement
If you are satisfied with everything, we conclude an agreement and carry out all the necessary work

FAQ
An attic addition to a floor in a private house will be less expensive; it may not even be necessary to strengthen the foundation of the building.
Reconstruction of the foundation during the construction of a superstructure is necessary to increase its load-bearing capacity and the safe operation of the structure. After calculations, it will be clear whether the foundation needs additional reinforcement.
Pay attention to construction technology. The lightest frame structure is obtained.
PDF - top 10 mistakes when choosing a contractor
Take
Leave your phone number and we will help you
Inspection of the building before adding a floor
Before preparing design documentation, it is necessary to determine whether the addition of an additional floor is allowed, and whether this will lead to destruction and collapse of the building. This procedure is usually called “construction examination” and involves the following actions:
- study of the original technical documentation for the building and individual premises, utility diagrams, and other documents;
- examination of the base of the soil on the land plot;
- inspection of load-bearing structures, foundation, facade, attic and attic floors;
- inspection of the locations of pipelines and elements of building ventilation systems;
- measurements using professional equipment to determine the actual condition of structures;
- calculation of the building’s load-bearing capacity taking into account the planned work;
- determining the possibility of adding a floor, taking into account the urban planning requirements of the locality;
- preparation of a conclusion on the feasibility of design and reconstruction.
Enlarging the house - an extension or a second floor?
Question:
Good afternoon, master! There is a 7x8 log house, it is necessary to increase the living space. The house is about 50-60 years old. We can't choose between:
1. Make a frame 2nd floor or 2. Make an extension (and which is better? I’m leaning towards timber without connection to the house, but close). Doubts consist of the following. The foundation under the house is simply 4 layers of brick, which are clearly not the first freshness (although in the basement there is 1.2 m high brick masonry laid around the entire perimeter at a distance of 0.5 m from the foundation - I don’t know what it’s called correctly, so that the soil does not squeezed out).
The lower crown on at least one of the most unprotected sides (the others have not yet been opened) must be replaced, and the other parts must also be changed. The roof is now hipped. Need advice on whether to think about the second floor with such initial data? Although, in theory, we will still repair the lower crown. Or financially, all this will be much more expensive than an extension - this is also one of the main questions, which will be cheaper. The lower crown lies practically on the ground, so they just wanted to cut it out and raise the foundation (well, so as not to lift the house or move it).
The question is whether to raise the foundation with masonry or to fill the brick with concrete upwards and wider. Which one is better? Actually, all the other logs in the log house are good.
If you make an extension, is it better if there is no common wall? not to get attached? Or you can. And please write which one is better to make the foundation in both cases. Thank you!
Oleg, Berezniki, Perm region.
Answer:
Hello, Oleg from Berezniki!
If you do not go into details and speculate pointlessly without seeing with your own eyes the state of your foundation, then it is hardly possible to significantly strengthen the foundation of the described house. At a stretch, 4 layers of brick can be considered a foundation.
Therefore, replacing one lower crown is unlikely to radically change the situation.
Therefore, the load from a built-on second floor, even a frame one, may not have the best effect on your home. Building an extension is most likely a better idea.
For joint “body movements” of the old house and the new extension, ideally, completely equal characteristics are needed. Which is achieved only through full compliance of their foundations. Since this is hardly achievable due to the nature of some of their data, it is better to make the extension autonomous, without a strict connection to the old house.
It's not that difficult to do. Since most often the problem is only in designing the door opening from the extension to the main house in such a way that in case of possible vertical movements of the house and the extension, excessive gaps at the joints do not occur.
You must have seen how two separate bodies of a long passenger bus are connected to each other through a kind of corrugated vestibule. And the space is united and relative movements can take place without destruction.
The same thing should happen in your building. This is usually achieved by using mineral soft insulation at the joints. With all kinds of linings and decorative elements covering this insulation from the effects of primarily atmospheric precipitation. Each time and in each individual case this is decided strictly individually. With a certain amount of imagination of the builders.
In this case, great importance is attached to the connection of the roof of the extension with the roof (or the wall of the main house, if the extension is lower than the roof of the main house). Otherwise, there will be water leaks at the joint.
If the roofs of these individual parts are in the same plane, then the roofing sheets of the extension are structurally inserted under the roof of the main house without their rigid connection and with the possibility of vertical displacement of the roof of the extension relative to the roof of the house itself. Typically down.
If the roof of the extension rests its end on the vertical wall of the main house, that is, it is lower than the main roof, then a metal apron made from a strip of roofing iron is attached to the wall at the desired angle (obtuse).
In this case, the apron may not be attached to the roof of the extension. And to eliminate the gap between it and the roof of the extension, foaming it with macroflex foam is usually sufficient.
See for yourself on the issue of foundation repair. Both the options you are talking about will not strengthen it much. Financial costs will be approximately equal. But brickwork in this case is a simpler solution; there is no need to deal with the installation and dismantling of formwork for pouring and other not very convenient manipulations.
I don’t know how much my free thoughts on the topic of the question you asked will help in reality, but reading them won’t make you worse.
So start with the foundation and the outbuilding, and experience and understanding in solving problems will come with time.
Good luck!
Quartz Vinyl Flooring Sale!
Discounts! Free shipping! Installation! Wide choose.
Eco-friendly materials. Comfortable showroom. Storage. Laying. Guarantee. Stock. LVT, SPC… +7 (495) 925-06-19
vinyl.inavek.ru
Other questions on the topic of extensions to premises:
- Extension to an adobe house for a bathroom and toilet
- Frame extension and attic for the bathhouse
- How to fill the space between the house and the extension
- Second floor extension on pillars
- Common diagonal for house and outbuilding
- Cantilever terrace
- Increase the ceilings in the extension to the house from sleepers
- Extension of attached garage
- Attach a garage with an attic to the house
- Extension of a garage made of blocks to a house made of timber
- Frame extension to a timber house
- House floor made of timber, second floor made of frame
- Extension from blocks to a panel house
- Porch with a canopy made of wood
- Extension of a veranda with a gable roof
- Shrinkage of the log veranda and vertical supports
- Extension to a one-story panel house
- Foam block extension to the log house
- Extension to an old brick house
- Connecting a house with a new extension (log-log)
- Timber extension to a block house
- Add a veranda to a house made of timber in a swamp
- The junction between the house and the extension
- Block or brick extension to a log house
- Extension of a terrace to an old house
- Attaching a timber veranda to a timber house
- Extension to the slag-fill house
- Attic on pillars or extension
- Extension to a brick house on stilts
- Block extension to a wooden house
- Attic extension to an adobe house
- Extension made of timber to a house made of logs
- Protecting a wooden terrace from sun and rain
- Construction of a foundation for a bathhouse from slabs fl 6-12
- Distance between canopy supports to shed
- Attach a second floor to a brick house
- Attic extension for permanent residence
- What to use to make an addition to an old log house
- Log house and frame under one ceiling
- Extension between log houses
- Extension to a house made of rounded logs
- Brick or timber for an extension
- Add a second floor to a cinder block house
- Frame extension to a concrete wall
- Extension of a veranda to a house made of timber
- Extension made of wood or brick
- Frame extension to a log house
- Extension to a log house on a strip foundation
- How to fill the gap between slag and timber walls
- Extension on screw piles to a house on a strip
- Extension to a wooden house
- How to attach an ice cellar to your house
- Three-walled house - how to add a second floor
- Construction of a veranda for the bathhouse
- Frame extension to a brick house
- Extension from a block to a house made of timber
- Extension project for a panel house
- Timber extension to a timber house
- Wooden extension to log steam room
- Second floor made of logs on gas silicate
- Add an attic from blocks to a brick house
- Attach an attic to an old log house
- Joining the foundations of a house and an extension
- Extension between two houses
- Build an extension to a house with an attic
- Expansion joint between the house and the extension
- Enlarging the house - an extension or a second floor?
- Insulation of an extension to an adobe house
- Extension made of foam blocks to a frame house on stilts
- Timber extension on a house made of foam blocks
- Extension from foam blocks to a timber house
- Extension to the house for rooms
- How to properly re-roof an extension
- Foundation for a frame extension
- Estimate for an extension made of blocks
- Which foundation to choose for an extension?
- How to attach a veranda and attic to a bathhouse
- Sealing the junction of the wall of the house and the extension
- Support pillars for the second floor
- Attach a second floor to a block house
- Material for the construction of an attachment
- Extension to a dump house
- Extension to a house on a screw pile foundation
- How to attach a bathhouse to a house on screw piles
- Brick extension to a log house
- Extension to a log house made of timber
- Calculation of the price of an extension to a house
- Calculation of the roof for an extension made of aerated concrete
- U-shaped extension made of blocks to an old log house
- Timber veranda for a round timber house
- Designing a foundation for a frame extension
- Step foundation for an extension
- External vernade cladding and polycarbonate instead of windows
- Size of beam for extension
- Common roof or separate for an extension to the house
- Attaching the canopy to the wall of the house
- Attach a second floor to a log house
- Connecting the roof of the timber building and the house
- Skid foundation for frame extension
- Extension to a sloping roof
- What to make an extension to a cinder concrete house from
- Attaching a porch to a log house
- Foam block extensions to a brick house
- How to make a roof and cornice for an extension
- Foundation for an extension to a cinder block house
- An extension to the main house - how to fill the holes?
- How to attach a timber bathhouse to a brick house
- Foundation for an extension
- Extension from dead wood to a house made of timber
- Insulation of a room attached to the house
- Common roof for a new log house and its extension
- When and how to pour the foundation for an extension
- Extension made of foam blocks to a house made of timber
- One roof per house and new extension
- Insulation of an extension to a slag-filled house
- Extension to a log house
- Extension and sewerage
- Renovation of an old log house, lining and extension
- Joining the roof of the house and the extension
- How to attach a room attached to a house
- How to add an attic floor
- Extension to an adobe house
- How to fill the gaps between the log house and the outbuilding
- How to build a roof on an extension and insulate it
- The extension to the house is lopsided
- How to add a room to a log house
- How to insulate a frame extension
- How to make a roof on an extension to a house
- How to choose a foundation for a brick extension
- How to attach a timber extension to a log house
- Extension to the store
- Extension to an adobe house
- Frame extension to a timber house
- Extension to a house made of timber
- How to attach a canopy to a wall
- How to add a room to your house
- Extension to the house on supports made of asbestos cement pipes
- Timber extension to a log house
- Attach a veranda to the house using old windows on an aluminum profile.
Extensions
All questions to Semenych about construction
Semenych (author of materials)
Our site is regularly updated with interesting and unique materials and articles on the topics of lumber, building materials and works, the author's opinion and knowledge of a real coven with more than 15 years of experience are provided. There is a section - funny stories of shabashniks. If you would like to receive information about this, subscribe to our website's newsletter. We guarantee that your address will not be shared with third parties.
Apartment renovation in Moscow and Moscow region
We work with a guarantee! Wide range of repair work.
Professional craftsmen. +7 (905) 797-20-34
luxurycomfort.ru
| Country house | Bath |
| For the dacha | Tool |
| Materials | Tales |
| Foundation | Log houses |
| Roofs | Insulation |
| Walls | Siding |
| Floors | Cellars |
| Attics | Doors windows |
| Stairs | Extensions |
| Wells | Toilets |
| Balconies | Loggias |
| Condensate | Flooding |
| Fences | Kennels |
| Sidewalk | Birdhouse |
| Adobe | Carts |
| Garages | Barn |
| Greenhouses | Bath |
| Swing | Brazier |
| Shower |
| Horizontal bar |
